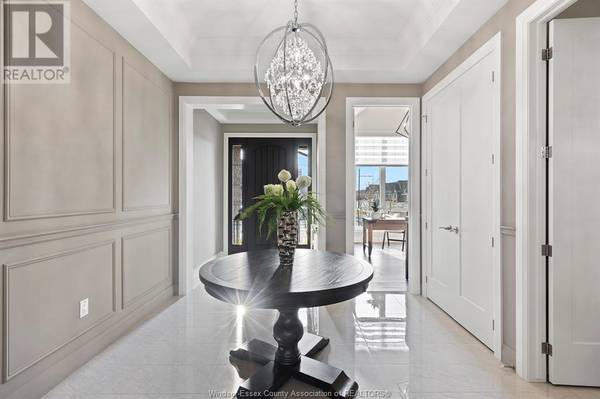UPDATED:
Key Details
Property Type Townhouse
Sub Type Townhouse
Listing Status Active
Purchase Type For Sale
Square Footage 1,850 sqft
Price per Sqft $632
MLS® Listing ID 24021935
Style Ranch
Bedrooms 2
Originating Board Windsor-Essex County Association of REALTORS®
Year Built 2024
Property Description
Location
Province ON
Rooms
Extra Room 1 Main level Measurements not available 3pc Bathroom
Extra Room 2 Main level Measurements not available 5pc Ensuite bath
Extra Room 3 Main level Measurements not available Other
Extra Room 4 Main level Measurements not available Other
Extra Room 5 Main level Measurements not available Storage
Extra Room 6 Main level Measurements not available Mud room
Interior
Heating Forced air, Furnace, Heat Recovery Ventilation (HRV),
Cooling Central air conditioning
Flooring Ceramic/Porcelain, Hardwood
Fireplaces Type Direct vent
Exterior
Parking Features Yes
View Y/N No
Private Pool No
Building
Story 1
Architectural Style Ranch
Others
Ownership Freehold





