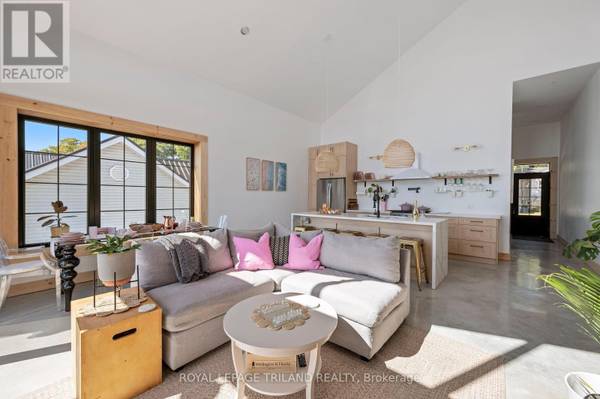
UPDATED:
Key Details
Property Type Single Family Home
Sub Type Freehold
Listing Status Active
Purchase Type For Rent
Square Footage 2,499 sqft
Subdivision Port Stanley
MLS® Listing ID X9365340
Bedrooms 4
Half Baths 1
Originating Board London and St. Thomas Association of REALTORS®
Property Description
Location
Province ON
Rooms
Extra Room 1 Main level 3.64 m X 5.43 m Bedroom
Extra Room 2 Main level 8.41 m X 7.82 m Games room
Extra Room 3 Main level 1.89 m X 3.8 m Bathroom
Extra Room 4 Main level 5.4 m X 3.82 m Bedroom
Extra Room 5 Main level 5.52 m X 3.82 m Bedroom
Extra Room 6 Upper Level 3.19 m X 1.97 m Foyer
Interior
Heating Forced air
Cooling Central air conditioning
Exterior
Garage No
Community Features Community Centre
Waterfront No
View Y/N Yes
View Lake view, Unobstructed Water View
Total Parking Spaces 6
Private Pool No
Building
Lot Description Landscaped
Story 3
Sewer Sanitary sewer
Others
Ownership Freehold
Acceptable Financing Unknown
Listing Terms Unknown
GET MORE INFORMATION






