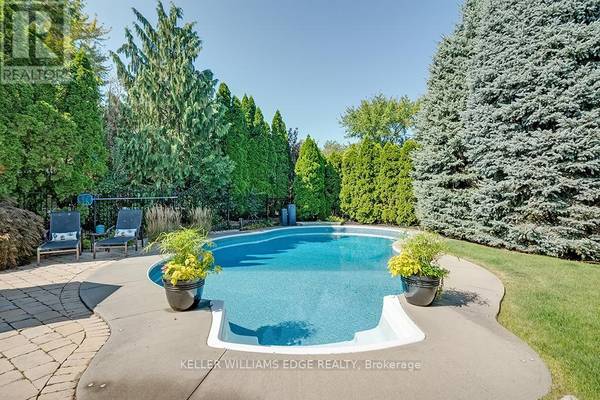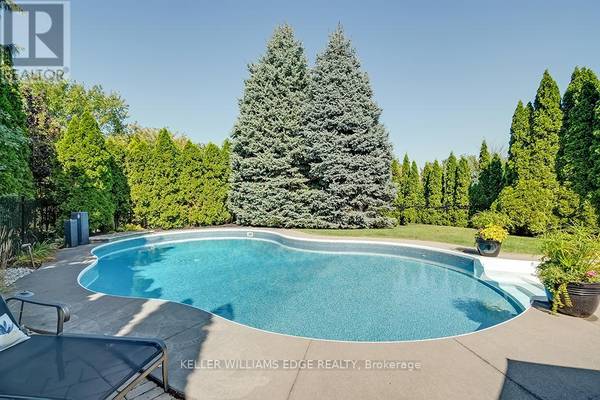
OPEN HOUSE
Sat Nov 16, 2:00pm - 4:00pm
Sun Nov 17, 2:00pm - 4:00pm
UPDATED:
Key Details
Property Type Single Family Home
Sub Type Freehold
Listing Status Active
Purchase Type For Sale
Square Footage 2,499 sqft
Price per Sqft $1,120
Subdivision Iroquois Ridge North
MLS® Listing ID W9366096
Bedrooms 4
Half Baths 1
Originating Board Toronto Regional Real Estate Board
Property Description
Location
Province ON
Rooms
Extra Room 1 Second level 4.21 m X 4.03 m Bedroom
Extra Room 2 Second level 3.68 m X 5.44 m Bedroom 2
Extra Room 3 Second level 4.23 m X 4.34 m Bedroom 3
Extra Room 4 Second level 5.49 m X 8.29 m Primary Bedroom
Extra Room 5 Basement 3.09 m X 3.16 m Office
Extra Room 6 Basement 7.23 m X 7.05 m Recreational, Games room
Interior
Heating Forced air
Cooling Central air conditioning
Exterior
Garage Yes
Waterfront No
View Y/N No
Total Parking Spaces 4
Private Pool Yes
Building
Story 2
Sewer Sanitary sewer
Others
Ownership Freehold
GET MORE INFORMATION






