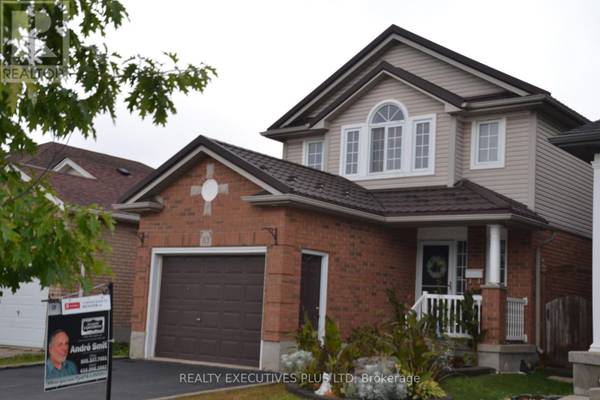
UPDATED:
Key Details
Property Type Single Family Home
Sub Type Freehold
Listing Status Active
Purchase Type For Sale
Square Footage 1,499 sqft
Price per Sqft $619
MLS® Listing ID X9366415
Bedrooms 3
Half Baths 1
Originating Board Toronto Regional Real Estate Board
Property Description
Location
Province ON
Rooms
Extra Room 1 Second level 4.5 m X 3.53 m Bedroom
Extra Room 2 Second level Measurements not available Bathroom
Extra Room 3 Second level 4.191 m X 3.25 m Bedroom 2
Extra Room 4 Second level 4.24 m X 3.1 m Bedroom 3
Extra Room 5 Basement 2.59 m X 1.32 m Cold room
Extra Room 6 Basement 3.71 m X 2.24 m Laundry room
Interior
Heating Forced air
Cooling Central air conditioning
Flooring Hardwood, Ceramic, Vinyl, Laminate
Fireplaces Number 2
Exterior
Garage Yes
Waterfront No
View Y/N No
Total Parking Spaces 3
Private Pool No
Building
Story 2
Sewer Sanitary sewer
Others
Ownership Freehold
GET MORE INFORMATION






