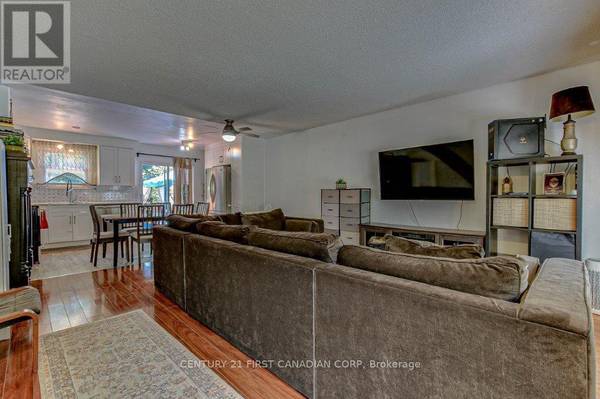REQUEST A TOUR If you would like to see this home without being there in person, select the "Virtual Tour" option and your agent will contact you to discuss available opportunities.
In-PersonVirtual Tour

$564,789
Est. payment /mo
4 Beds
3 Baths
UPDATED:
Key Details
Property Type Single Family Home
Sub Type Freehold
Listing Status Active
Purchase Type For Sale
Subdivision North F
MLS® Listing ID X9369392
Bedrooms 4
Half Baths 2
Originating Board London and St. Thomas Association of REALTORS®
Property Description
Thinking of investing? Children going to university? First-time homebuyers? Look at this lovely 3 +1 bedroom home w/ 2 baths located in a friendly, family-oriented neighbourhood w/c is ideal for young families. Features include an open-concept layout, bright LR w/ engineered wood floor, remodeled eat-in kitchen w/ white cabinetry that opens onto a sundeck overlooking a good-sized backyard w/ evergreens, shrubs, garden & shed. You & your family will enjoy upgrades such as C/air, tankless water heater, bay window, front entry door, shingles, some new paints, patio doors, most vinyl windows & a brand new steel side door. Downstairs has a shower, utility area, storage, and a large bedroom that can be converted into a FR, kids' play area, office, or teenagers' hangout. Minutes to hospital, UWO, Aquatic Centre, cinema, unlimited shopping, & favourite eateries, Close to schools, park & bus. Requires at least 6 hours notice to show : 3 small children & Seller works evenings. No viewings before 10:00 a.m. and after 7:00 p.m. every day. (id:24570)
Location
Province ON
Rooms
Extra Room 1 Second level 3.87 m X 4.09 m Primary Bedroom
Extra Room 2 Second level 2.97 m X 2.72 m Bedroom 2
Extra Room 3 Second level 3.28 m X 4.04 m Bedroom 3
Extra Room 4 Second level 1.67 m X 2.84 m Bathroom
Extra Room 5 Basement 3.44 m X 4.27 m Bedroom 4
Extra Room 6 Basement 3.4 m X 4.47 m Utility room
Interior
Heating Forced air
Cooling Central air conditioning
Flooring Laminate
Exterior
Garage No
Waterfront No
View Y/N No
Total Parking Spaces 2
Private Pool No
Building
Story 2
Sewer Sanitary sewer
Others
Ownership Freehold
GET MORE INFORMATION






