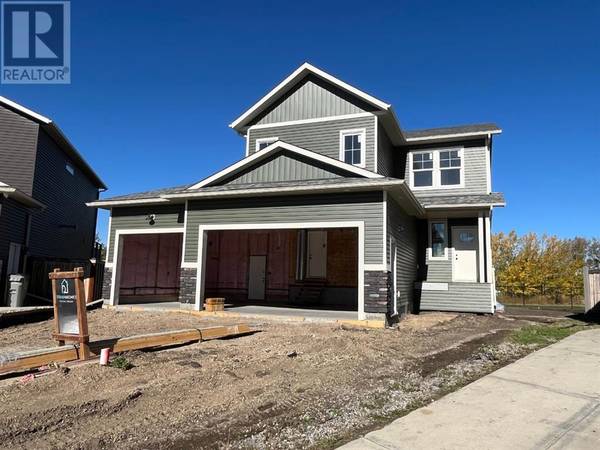
UPDATED:
Key Details
Property Type Single Family Home
Sub Type Freehold
Listing Status Active
Purchase Type For Sale
Square Footage 2,036 sqft
Price per Sqft $294
Subdivision Arbour Hills
MLS® Listing ID A2168805
Bedrooms 3
Half Baths 1
Originating Board Grande Prairie & Area Association of REALTORS®
Lot Size 6,882 Sqft
Acres 6882.4443
Property Description
Location
Province AB
Rooms
Extra Room 1 Second level 11.50 Ft x 12.33 Ft Bedroom
Extra Room 2 Second level 15.25 Ft x 14.00 Ft Primary Bedroom
Extra Room 3 Second level .00 Ft x .00 Ft 5pc Bathroom
Extra Room 4 Second level 11.50 Ft x 9.33 Ft Bedroom
Extra Room 5 Second level .00 Ft x .00 Ft 4pc Bathroom
Extra Room 6 Main level .00 Ft x .00 Ft 2pc Bathroom
Interior
Heating Forced air
Cooling None
Flooring Carpeted, Tile, Vinyl Plank
Fireplaces Number 1
Exterior
Garage Yes
Garage Spaces 3.0
Garage Description 3
Fence Partially fenced
Waterfront No
View Y/N No
Total Parking Spaces 6
Private Pool No
Building
Story 2
Others
Ownership Freehold
GET MORE INFORMATION






