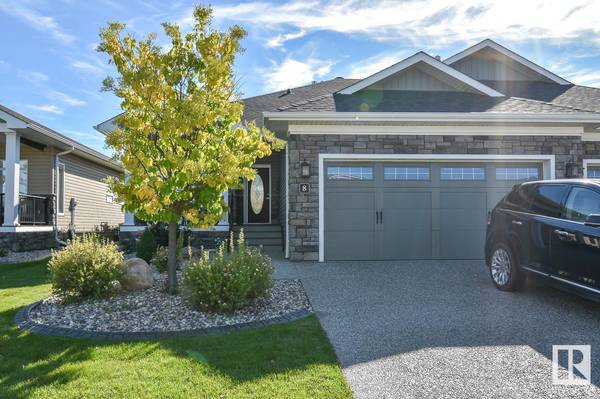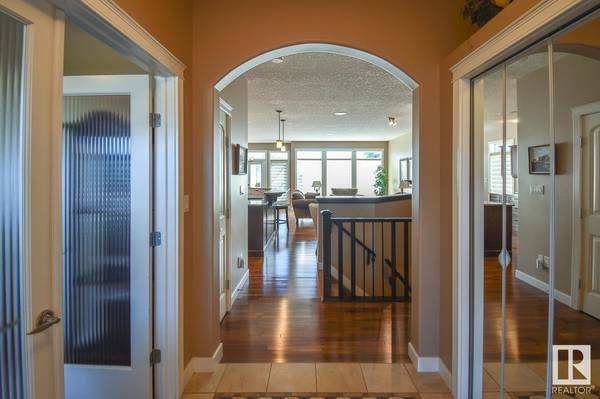
UPDATED:
Key Details
Property Type Single Family Home
Sub Type Freehold
Listing Status Active
Purchase Type For Sale
Square Footage 1,477 sqft
Price per Sqft $429
Subdivision Stoneshire
MLS® Listing ID E4408066
Style Bungalow
Bedrooms 3
Half Baths 1
Originating Board REALTORS® Association of Edmonton
Year Built 2008
Lot Size 5,242 Sqft
Acres 5242.0244
Property Description
Location
Province AB
Rooms
Extra Room 1 Lower level 4.99 m X 4.02 m Family room
Extra Room 2 Lower level 3.48 m X 4.9 m Bedroom 2
Extra Room 3 Lower level 4.44 m X 3.74 m Bedroom 3
Extra Room 4 Lower level 4.91 m X 3.15 m Games room
Extra Room 5 Lower level 3.55 m X 2.7 m Office
Extra Room 6 Lower level 4.01 m X 5.53 m Storage
Interior
Heating Forced air
Cooling Central air conditioning
Fireplaces Type Corner
Exterior
Garage Yes
Community Features Public Swimming Pool
Waterfront No
View Y/N No
Private Pool No
Building
Story 1
Architectural Style Bungalow
Others
Ownership Freehold
GET MORE INFORMATION






