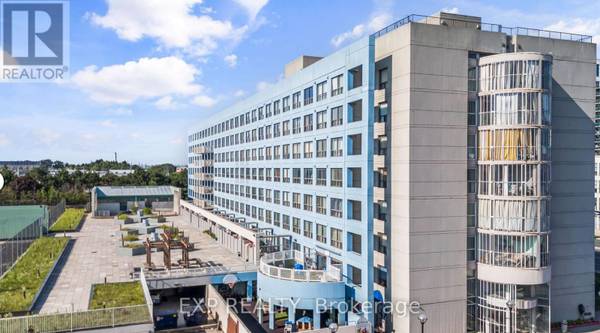
UPDATED:
Key Details
Property Type Condo
Sub Type Condominium/Strata
Listing Status Active
Purchase Type For Rent
Square Footage 999 sqft
Subdivision Agincourt South-Malvern West
MLS® Listing ID E9371862
Bedrooms 3
Originating Board Toronto Regional Real Estate Board
Property Description
Location
Province ON
Rooms
Extra Room 1 Flat 7.88 m X 3.96 m Living room
Extra Room 2 Flat 7.88 m X 3.96 m Dining room
Extra Room 3 Flat 3.23 m X 2.57 m Kitchen
Extra Room 4 Flat 4.88 m X 3.2 m Primary Bedroom
Extra Room 5 Flat 3.96 m X 2.62 m Bedroom 2
Extra Room 6 Flat 2.19 m X 0.96 m Den
Interior
Heating Forced air
Cooling Central air conditioning
Flooring Laminate, Ceramic
Exterior
Garage Yes
Community Features Pets not Allowed
Waterfront No
View Y/N No
Total Parking Spaces 1
Private Pool Yes
Others
Ownership Condominium/Strata
Acceptable Financing Monthly
Listing Terms Monthly
GET MORE INFORMATION






