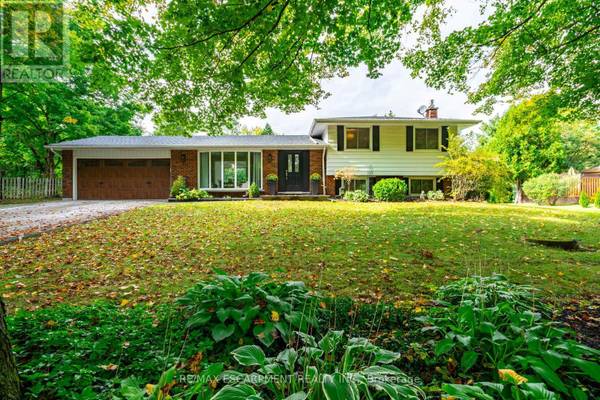
UPDATED:
Key Details
Property Type Single Family Home
Sub Type Freehold
Listing Status Active
Purchase Type For Sale
Square Footage 1,499 sqft
Price per Sqft $933
Subdivision Rural Burlington
MLS® Listing ID W9372049
Bedrooms 3
Half Baths 1
Originating Board Toronto Regional Real Estate Board
Property Description
Location
Province ON
Rooms
Extra Room 1 Second level 3.84 m X 3.28 m Primary Bedroom
Extra Room 2 Second level 2.26 m X 2.24 m Bathroom
Extra Room 3 Second level 2.74 m X 4.09 m Bedroom
Extra Room 4 Second level 2.67 m X 3 m Bedroom
Extra Room 5 Basement 7.34 m X 3.53 m Recreational, Games room
Extra Room 6 Basement 2.74 m X 3.15 m Laundry room
Interior
Heating Forced air
Cooling Central air conditioning
Exterior
Garage Yes
Waterfront No
View Y/N No
Total Parking Spaces 8
Private Pool No
Building
Sewer Septic System
Others
Ownership Freehold
GET MORE INFORMATION






