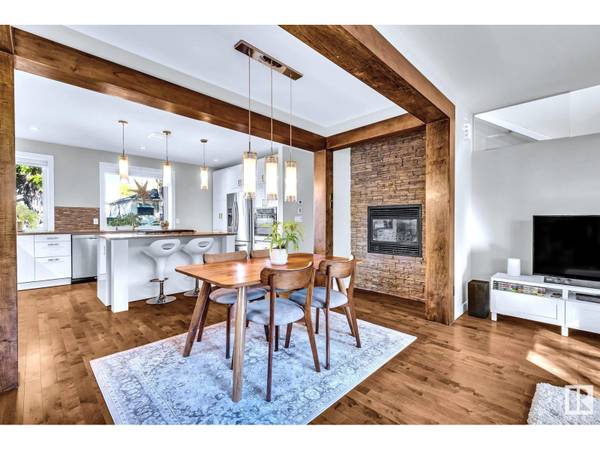
UPDATED:
Key Details
Property Type Single Family Home
Sub Type Freehold
Listing Status Active
Purchase Type For Sale
Square Footage 1,705 sqft
Price per Sqft $513
Subdivision Ritchie
MLS® Listing ID E4408370
Bedrooms 3
Half Baths 1
Originating Board REALTORS® Association of Edmonton
Year Built 2015
Lot Size 5,257 Sqft
Acres 5257.847
Property Description
Location
Province AB
Rooms
Extra Room 1 Main level 11.9 m X 16.1 m Living room
Extra Room 2 Main level 11.9 m X 16 m Dining room
Extra Room 3 Main level 13 m X 16 m Kitchen
Extra Room 4 Main level 9.4 m X 10.7 m Sunroom
Extra Room 5 Upper Level 10.8 m X 12.7 m Primary Bedroom
Extra Room 6 Upper Level 9.11 m X 12.11 m Bedroom 2
Interior
Heating Forced air
Cooling Central air conditioning
Fireplaces Type Heatillator
Exterior
Garage Yes
Fence Fence
Waterfront No
View Y/N No
Private Pool No
Building
Story 2
Others
Ownership Freehold
GET MORE INFORMATION






