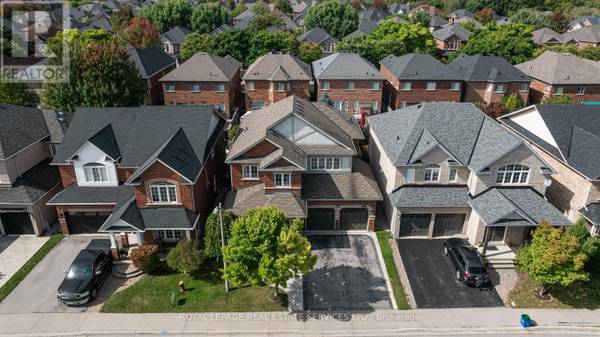
UPDATED:
Key Details
Property Type Single Family Home
Sub Type Freehold
Listing Status Active
Purchase Type For Sale
Square Footage 1,999 sqft
Price per Sqft $749
Subdivision Orchard
MLS® Listing ID W9372871
Bedrooms 5
Half Baths 1
Originating Board Toronto Regional Real Estate Board
Property Description
Location
Province ON
Rooms
Extra Room 1 Second level 6.1 m X 3.5 m Primary Bedroom
Extra Room 2 Second level 3.5 m X 3.5 m Bedroom 2
Extra Room 3 Second level 4.75 m X 3.05 m Bedroom 3
Extra Room 4 Second level 3.35 m X 3.05 m Bedroom 4
Extra Room 5 Basement 10 m X 3.3 m Recreational, Games room
Extra Room 6 Basement 4.95 m X 4 m Bedroom
Interior
Heating Forced air
Cooling Central air conditioning
Flooring Laminate, Hardwood, Ceramic, Carpeted
Exterior
Garage Yes
Waterfront No
View Y/N No
Total Parking Spaces 5
Private Pool No
Building
Story 2
Sewer Sanitary sewer
Others
Ownership Freehold
GET MORE INFORMATION






