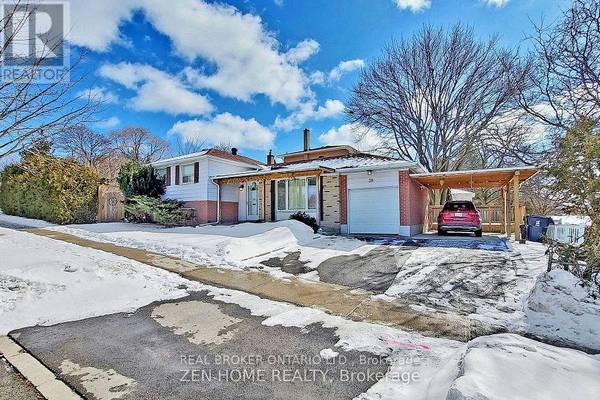
UPDATED:
Key Details
Property Type Single Family Home
Sub Type Freehold
Listing Status Active
Purchase Type For Rent
Square Footage 1,499 sqft
Subdivision Hillcrest Village
MLS® Listing ID C9373209
Bedrooms 6
Half Baths 2
Originating Board Toronto Regional Real Estate Board
Property Description
Location
Province ON
Rooms
Extra Room 1 Lower level 3.32 m X 2.5 m Office
Extra Room 2 Lower level 4 m X 1 m Laundry room
Extra Room 3 Lower level 5.17 m X 3.24 m Family room
Extra Room 4 Lower level 5.02 m X 2.38 m Family room
Extra Room 5 Lower level 3.35 m X 2.74 m Bedroom 4
Extra Room 6 Main level 4.57 m X 2.74 m Living room
Interior
Heating Forced air
Cooling Central air conditioning, Ventilation system
Flooring Laminate
Exterior
Garage Yes
Fence Fenced yard
Waterfront No
View Y/N Yes
View View
Total Parking Spaces 5
Private Pool No
Building
Sewer Sanitary sewer
Others
Ownership Freehold
Acceptable Financing Monthly
Listing Terms Monthly
GET MORE INFORMATION






