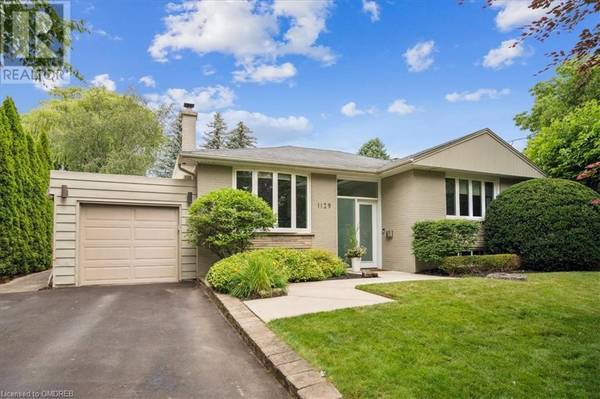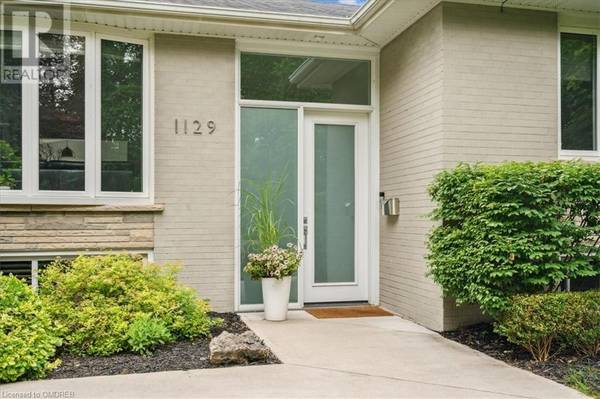
UPDATED:
Key Details
Property Type Single Family Home
Sub Type Freehold
Listing Status Active
Purchase Type For Sale
Square Footage 2,692 sqft
Price per Sqft $680
Subdivision 1020 - Wo West
MLS® Listing ID 40638413
Style Raised bungalow
Bedrooms 4
Originating Board The Oakville, Milton & District Real Estate Board
Property Description
Location
Province ON
Rooms
Extra Room 1 Lower level 12'7'' x 9'9'' Laundry room
Extra Room 2 Lower level Measurements not available 3pc Bathroom
Extra Room 3 Lower level 10'9'' x 14'6'' Bedroom
Extra Room 4 Lower level 25'7'' x 12'4'' Recreation room
Extra Room 5 Main level 11'8'' x 10'4'' Mud room
Extra Room 6 Main level 6'9'' x 5'5'' 4pc Bathroom
Interior
Heating Forced air,
Cooling Central air conditioning
Fireplaces Number 1
Fireplaces Type Other - See remarks
Exterior
Garage Yes
Community Features Quiet Area
Waterfront No
View Y/N No
Total Parking Spaces 5
Private Pool Yes
Building
Lot Description Landscaped
Story 1
Sewer Municipal sewage system
Architectural Style Raised bungalow
Others
Ownership Freehold
GET MORE INFORMATION






