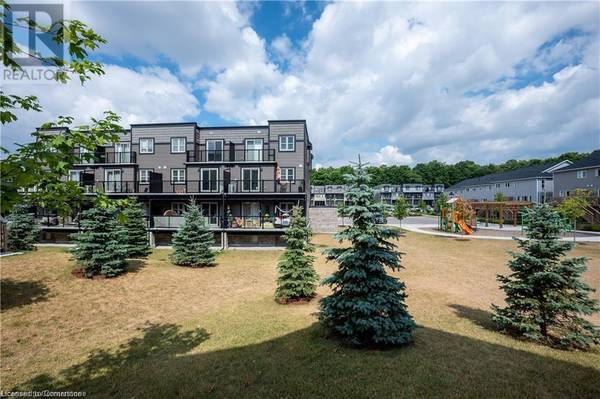
UPDATED:
Key Details
Property Type Townhouse
Sub Type Townhouse
Listing Status Active
Purchase Type For Rent
Square Footage 1,005 sqft
Subdivision 333 - Laurentian Hills/Country Hills W
MLS® Listing ID 40654139
Bedrooms 2
Half Baths 1
Originating Board Cornerstone - Waterloo Region
Year Built 2018
Property Description
Location
Province ON
Rooms
Extra Room 1 Second level Measurements not available Laundry room
Extra Room 2 Second level Measurements not available Full bathroom
Extra Room 3 Second level 10'6'' x 9'2'' Bedroom
Extra Room 4 Second level 10'8'' x 10'3'' Primary Bedroom
Extra Room 5 Main level Measurements not available 2pc Bathroom
Extra Room 6 Main level 12'1'' x 10'7'' Living room
Interior
Heating Forced air,
Cooling Central air conditioning
Exterior
Garage No
Community Features Quiet Area, School Bus
Waterfront No
View Y/N No
Total Parking Spaces 2
Private Pool No
Building
Sewer Municipal sewage system
Others
Ownership Condominium
Acceptable Financing Monthly
Listing Terms Monthly
GET MORE INFORMATION






