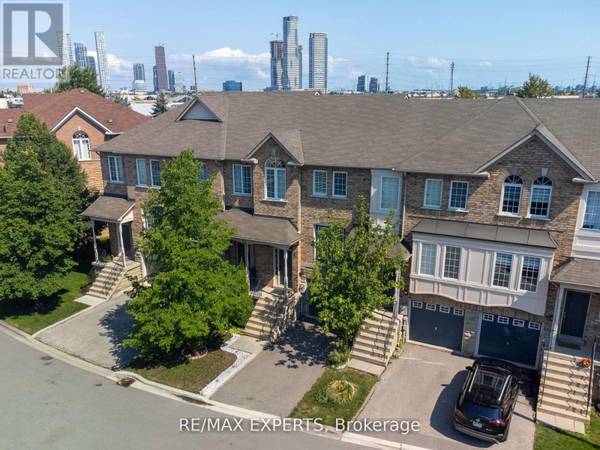
UPDATED:
Key Details
Property Type Townhouse
Sub Type Townhouse
Listing Status Active
Purchase Type For Sale
Square Footage 1,599 sqft
Price per Sqft $687
Subdivision East Woodbridge
MLS® Listing ID N9375174
Bedrooms 4
Half Baths 1
Condo Fees $228/mo
Originating Board Toronto Regional Real Estate Board
Property Description
Location
Province ON
Rooms
Extra Room 1 Lower level 3.9 m X 3.1 m Bedroom 4
Extra Room 2 Main level 3.65 m X 2.8 m Living room
Extra Room 3 Main level 3.65 m X 2.8 m Dining room
Extra Room 4 Main level 3.1 m X 5.2 m Kitchen
Extra Room 5 Upper Level 4 m X 3.1 m Primary Bedroom
Extra Room 6 Upper Level 3.7 m X 2.5 m Bedroom 2
Interior
Heating Forced air
Cooling Central air conditioning
Exterior
Garage Yes
Community Features Pet Restrictions
Waterfront No
View Y/N No
Total Parking Spaces 2
Private Pool No
Building
Story 2
Others
Ownership Condominium/Strata
GET MORE INFORMATION






