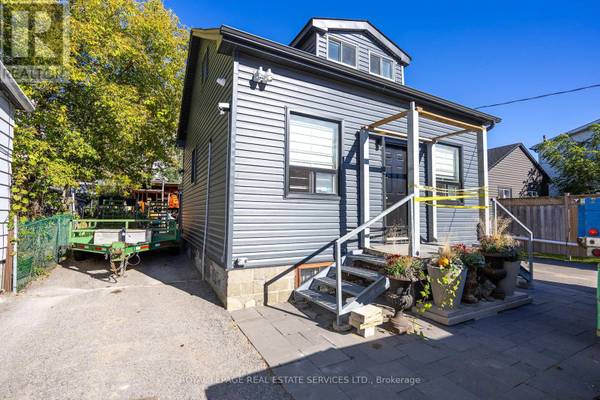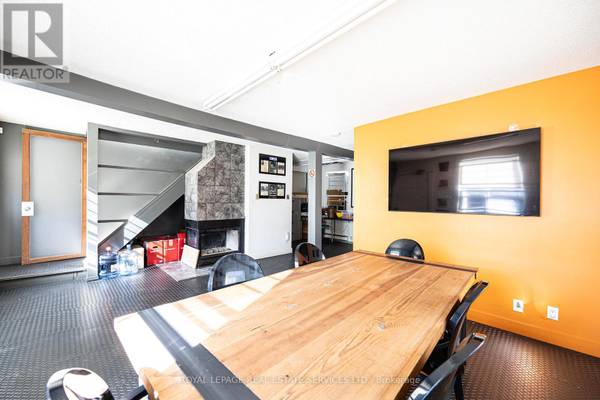REQUEST A TOUR If you would like to see this home without being there in person, select the "Virtual Tour" option and your advisor will contact you to discuss available opportunities.
In-PersonVirtual Tour
$6,000
3 Baths
1,748 SqFt
UPDATED:
Key Details
Property Type Commercial
Listing Status Active
Purchase Type For Rent
Square Footage 1,748 sqft
Subdivision Alderwood
MLS® Listing ID W9377371
Originating Board Toronto Regional Real Estate Board
Property Description
Large 7884 square foot paved yard with 1290 sq ft two storey office, 458 sq ft workshop, shed, storage containers and outdoor racking. Would suit contractor, landscaping, construction, woodworking/millwork, plumber, electrician, utility/telecom or most trades. Easy access to major highways and lakeshore. Plenty of space to park several vehicles or store equipment. 12 Camera security system with monitors and recording equipment for tenant's use. Alarm system for tenant's use. See site plan and building floor plans in photos. Leased area includes a portion of the lot to the South. Tenant to pay property taxes and building insurance. Available from January 1, 2025. Do not enter the property without a confirmed appointment (id:24570)
Location
Province ON
Interior
Heating Forced air
Cooling Partially air conditioned
Exterior
Parking Features No
View Y/N No
Private Pool No
Building
Sewer Sanitary sewer
Others
Acceptable Financing Monthly
Listing Terms Monthly





