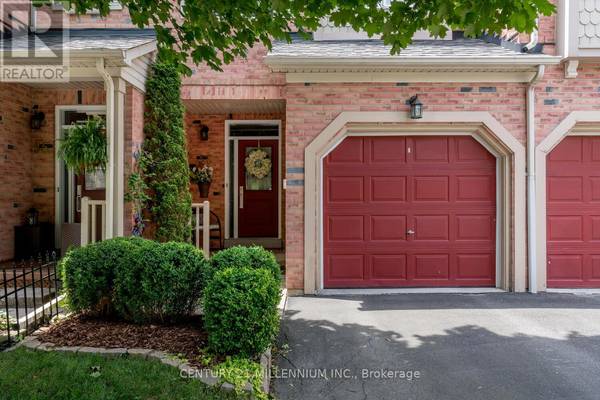
UPDATED:
Key Details
Property Type Townhouse
Sub Type Townhouse
Listing Status Active
Purchase Type For Sale
Square Footage 999 sqft
Price per Sqft $780
Subdivision Meadowvale Village
MLS® Listing ID W9377926
Bedrooms 3
Half Baths 1
Condo Fees $308/mo
Originating Board Toronto Regional Real Estate Board
Property Description
Location
Province ON
Rooms
Extra Room 1 Second level 4.51 m X 3.44 m Primary Bedroom
Extra Room 2 Second level Measurements not available Bathroom
Extra Room 3 Second level 3.66 m X 2.53 m Bedroom 2
Extra Room 4 Second level 3.35 m X 2.18 m Bedroom 3
Extra Room 5 Second level Measurements not available Bathroom
Extra Room 6 Basement 3.99 m X 2.72 m Den
Interior
Heating Forced air
Cooling Central air conditioning
Flooring Hardwood, Laminate, Ceramic, Concrete
Exterior
Garage Yes
Community Features Pet Restrictions
Waterfront No
View Y/N No
Total Parking Spaces 2
Private Pool No
Building
Story 2
Others
Ownership Condominium/Strata
GET MORE INFORMATION






