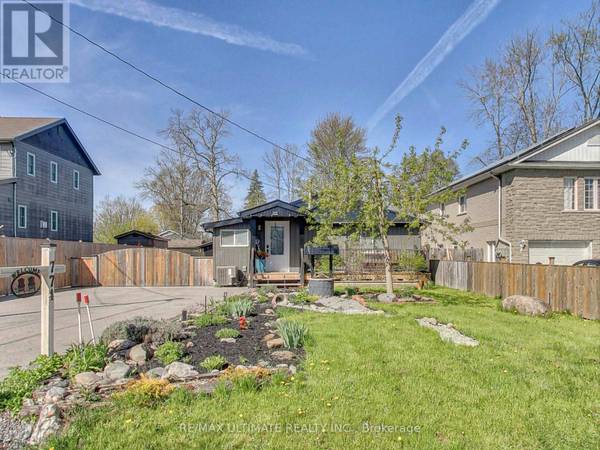
UPDATED:
Key Details
Property Type Single Family Home
Sub Type Freehold
Listing Status Active
Purchase Type For Sale
Square Footage 699 sqft
Price per Sqft $1,029
Subdivision Historic Lakeshore Communities
MLS® Listing ID N9378566
Style Bungalow
Bedrooms 3
Originating Board Toronto Regional Real Estate Board
Property Description
Location
Province ON
Rooms
Extra Room 1 Flat 3 m X 2.4 m Dining room
Extra Room 2 Main level 4.4 m X 3.3 m Living room
Extra Room 3 Main level 4.4 m X 3.3 m Kitchen
Extra Room 4 Main level 3.2 m X 2.7 m Primary Bedroom
Extra Room 5 Main level 3.5 m X 3 m Bedroom 2
Extra Room 6 Main level 3 m X 2.7 m Bedroom 3
Interior
Heating Forced air
Exterior
Garage Yes
Waterfront No
View Y/N No
Total Parking Spaces 13
Private Pool No
Building
Story 1
Sewer Sanitary sewer
Architectural Style Bungalow
Others
Ownership Freehold
GET MORE INFORMATION






