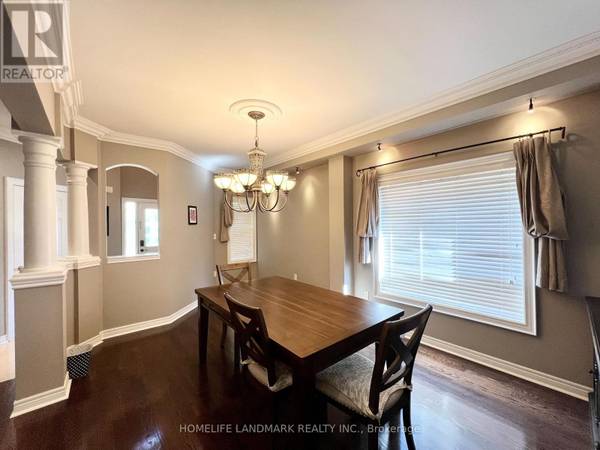
UPDATED:
Key Details
Property Type Single Family Home
Sub Type Freehold
Listing Status Active
Purchase Type For Rent
Subdivision Iroquois Ridge North
MLS® Listing ID W9380162
Bedrooms 3
Half Baths 1
Originating Board Toronto Regional Real Estate Board
Property Description
Location
Province ON
Rooms
Extra Room 1 Second level 5.55 m X 5.53 m Primary Bedroom
Extra Room 2 Second level 2 m X 4 m Sitting room
Extra Room 3 Second level 5.43 m X 3.22 m Bedroom 2
Extra Room 4 Second level 4.23 m X 3.63 m Bedroom 3
Extra Room 5 Second level 3.13 m X 2.7 m Library
Extra Room 6 Basement 4.8 m X 3.63 m Recreational, Games room
Interior
Heating Forced air
Cooling Central air conditioning
Flooring Hardwood, Tile
Exterior
Garage Yes
Waterfront No
View Y/N No
Total Parking Spaces 4
Private Pool No
Building
Story 2
Sewer Sanitary sewer
Others
Ownership Freehold
Acceptable Financing Monthly
Listing Terms Monthly
GET MORE INFORMATION






