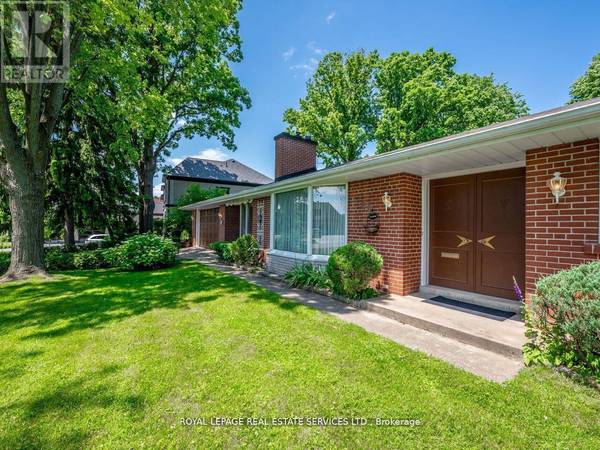
UPDATED:
Key Details
Property Type Single Family Home
Sub Type Freehold
Listing Status Active
Purchase Type For Sale
Square Footage 1,499 sqft
Price per Sqft $2,100
Subdivision East Woodbridge
MLS® Listing ID N9380896
Style Bungalow
Bedrooms 4
Half Baths 1
Originating Board Toronto Regional Real Estate Board
Property Description
Location
Province ON
Rooms
Extra Room 1 Basement 7.27 m X 7.05 m Recreational, Games room
Extra Room 2 Basement 7.05 m X 4.18 m Sitting room
Extra Room 3 Ground level 6.51 m X 3.69 m Living room
Extra Room 4 Ground level 2.74 m X 3.39 m Dining room
Extra Room 5 Ground level 5.35 m X 3.87 m Kitchen
Extra Room 6 Ground level 4.28 m X 3.36 m Primary Bedroom
Interior
Heating Forced air
Cooling Central air conditioning
Flooring Carpeted
Fireplaces Number 1
Exterior
Garage Yes
Waterfront No
View Y/N No
Total Parking Spaces 8
Private Pool No
Building
Story 1
Sewer Sanitary sewer
Architectural Style Bungalow
Others
Ownership Freehold
GET MORE INFORMATION






