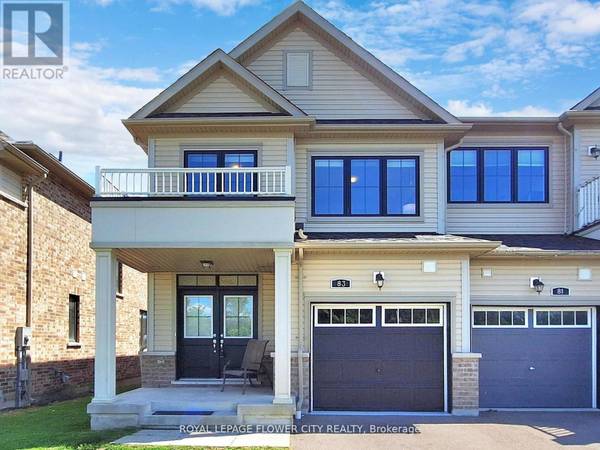
UPDATED:
Key Details
Property Type Townhouse
Sub Type Townhouse
Listing Status Active
Purchase Type For Sale
Square Footage 1,499 sqft
Price per Sqft $646
Subdivision Queensville
MLS® Listing ID N9381227
Bedrooms 3
Half Baths 1
Originating Board Toronto Regional Real Estate Board
Property Description
Location
Province ON
Rooms
Extra Room 1 Second level 15.97 m X 12.46 m Primary Bedroom
Extra Room 2 Second level 11.97 m X 9.41 m Bedroom 2
Extra Room 3 Second level 10.82 m X 9.02 m Bedroom 3
Extra Room 4 Basement 17.94 m X 13.42 m Recreational, Games room
Extra Room 5 Main level 8.99 m X 8.59 m Kitchen
Extra Room 6 Main level 8.2 m X 8.59 m Dining room
Interior
Heating Forced air
Cooling Central air conditioning
Flooring Hardwood, Carpeted
Exterior
Garage Yes
Waterfront No
View Y/N No
Total Parking Spaces 3
Private Pool No
Building
Story 2
Sewer Sanitary sewer
Others
Ownership Freehold
GET MORE INFORMATION






