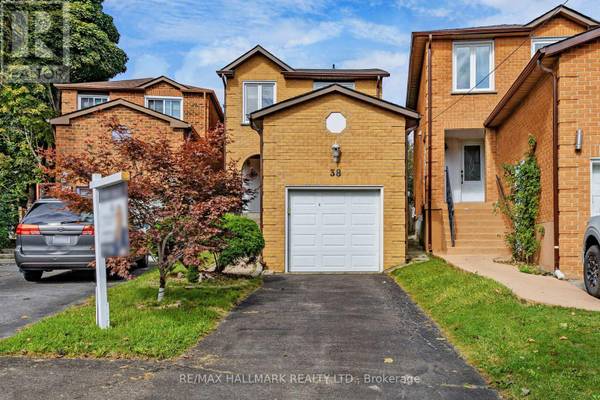
UPDATED:
Key Details
Property Type Single Family Home
Sub Type Freehold
Listing Status Active
Purchase Type For Sale
Square Footage 1,499 sqft
Price per Sqft $764
Subdivision Crestwood-Springfarm-Yorkhill
MLS® Listing ID N9381294
Bedrooms 3
Half Baths 1
Originating Board Toronto Regional Real Estate Board
Property Description
Location
Province ON
Rooms
Extra Room 1 Second level 4.67 m X 3.61 m Primary Bedroom
Extra Room 2 Second level 2.64 m X 3.94 m Bedroom 2
Extra Room 3 Second level 2.62 m X 5.03 m Bedroom 3
Extra Room 4 Lower level 5.05 m X 7.77 m Recreational, Games room
Extra Room 5 Lower level 2.84 m X 2.11 m Office
Extra Room 6 Main level 3.3 m X 4.6 m Living room
Interior
Heating Forced air
Cooling Central air conditioning
Flooring Hardwood, Marble, Vinyl
Exterior
Garage Yes
Waterfront No
View Y/N No
Total Parking Spaces 4
Private Pool No
Building
Story 2
Sewer Sanitary sewer
Others
Ownership Freehold
GET MORE INFORMATION






