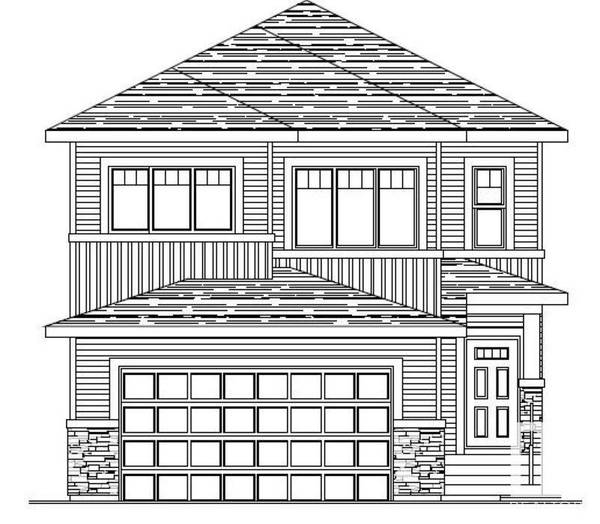REQUEST A TOUR If you would like to see this home without being there in person, select the "Virtual Tour" option and your agent will contact you to discuss available opportunities.
In-PersonVirtual Tour
$650,000
Est. payment /mo
3 Beds
3 Baths
2,298 SqFt
UPDATED:
Key Details
Property Type Single Family Home
Sub Type Freehold
Listing Status Active
Purchase Type For Sale
Square Footage 2,298 sqft
Price per Sqft $282
Subdivision Westpark_Fsas
MLS® Listing ID E4408962
Bedrooms 3
Half Baths 1
Originating Board REALTORS® Association of Edmonton
Year Built 2024
Property Description
This newly built home has over 2000 sq ft of living space which includes both a den on the main floor as well as a spacious bonus room upstairs! The dining room features a beautiful open to below area and the great room has been upgraded to include an electric fireplace. Upstairs your primary bedroom has a 5-piece ensuite, large walk-in closet with access to the laundry room. Photos are representative. (id:24570)
Location
Province AB
Rooms
Extra Room 1 Main level 3.25 m X 3.96 m Dining room
Extra Room 2 Main level 4.17 m X 4.17 m Kitchen
Extra Room 3 Main level 3.25 m X 2.21 m Den
Extra Room 4 Main level 4.39 m X 4.27 m Great room
Extra Room 5 Upper Level 4.52 m X 4.27 m Primary Bedroom
Extra Room 6 Upper Level 3.48 m X 2.95 m Bedroom 2
Interior
Heating Forced air
Fireplaces Type Insert
Exterior
Parking Features Yes
View Y/N No
Total Parking Spaces 4
Private Pool No
Building
Story 2
Others
Ownership Freehold



