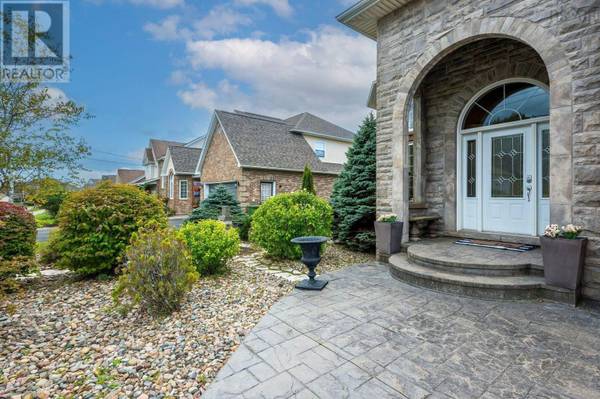
UPDATED:
Key Details
Property Type Single Family Home
Sub Type Freehold
Listing Status Active
Purchase Type For Sale
Square Footage 3,806 sqft
Price per Sqft $236
Subdivision Dartmouth
MLS® Listing ID 202423958
Bedrooms 4
Half Baths 1
Originating Board Nova Scotia Association of REALTORS®
Year Built 2004
Lot Size 0.308 Acres
Acres 13403.412
Property Description
Location
Province NS
Rooms
Extra Room 1 Second level 27.11 x 19.2 Primary Bedroom
Extra Room 2 Second level 10.11 x 9.1 Ensuite (# pieces 2-6)
Extra Room 3 Second level WIC 14.4 x 5.5 Other
Extra Room 4 Second level 7.2 x 9.6 Bath (# pieces 1-6)
Extra Room 5 Second level 10.5 x 14.8 Bedroom
Extra Room 6 Second level 9.11 x 14.9 Bedroom
Interior
Cooling Heat Pump
Flooring Ceramic Tile, Hardwood, Laminate
Exterior
Garage Yes
Community Features School Bus
Waterfront No
View Y/N No
Private Pool No
Building
Lot Description Landscaped
Story 2
Sewer Municipal sewage system
Others
Ownership Freehold
GET MORE INFORMATION






