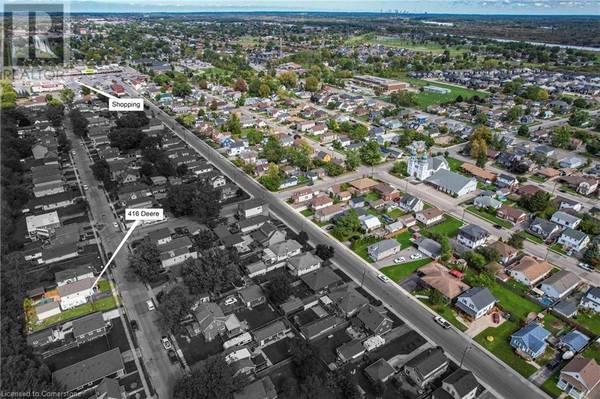
UPDATED:
Key Details
Property Type Single Family Home
Sub Type Freehold
Listing Status Active
Purchase Type For Sale
Square Footage 1,376 sqft
Price per Sqft $381
Subdivision 770 - West Welland
MLS® Listing ID 40657894
Style Bungalow
Bedrooms 3
Originating Board Cornerstone - Hamilton-Burlington
Year Built 1914
Property Description
Location
Province ON
Rooms
Extra Room 1 Basement 8'5'' x 5'7'' Utility room
Extra Room 2 Basement 8'5'' x 4'9'' 4pc Bathroom
Extra Room 3 Basement 11'6'' x 9'7'' Bedroom
Extra Room 4 Basement 9'11'' x 10'5'' Kitchen
Extra Room 5 Basement 11'6'' x 9'11'' Living room
Extra Room 6 Main level 10'5'' x 11'8'' Bedroom
Interior
Heating Forced air,
Cooling Central air conditioning
Exterior
Garage Yes
Fence Fence
Community Features Community Centre
Waterfront No
View Y/N No
Total Parking Spaces 7
Private Pool No
Building
Story 1
Sewer Municipal sewage system
Architectural Style Bungalow
Others
Ownership Freehold
GET MORE INFORMATION






