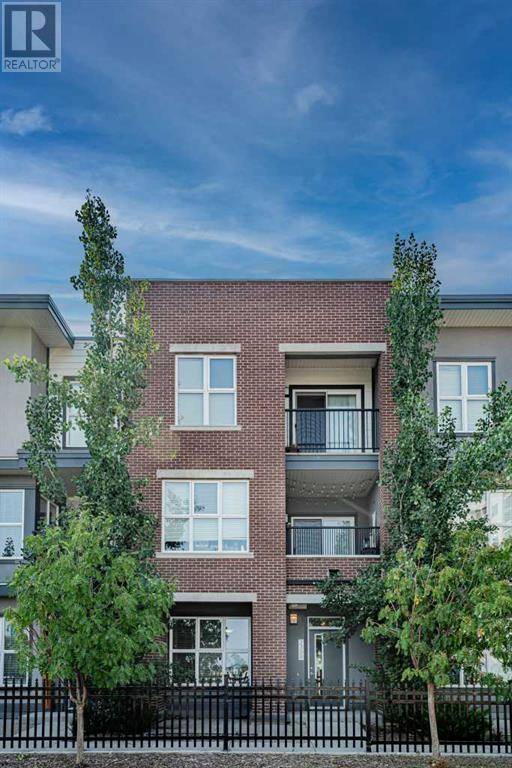REQUEST A TOUR If you would like to see this home without being there in person, select the "Virtual Tour" option and your agent will contact you to discuss available opportunities.
In-PersonVirtual Tour

$249,900
Est. payment /mo
1 Bath
472 SqFt
UPDATED:
Key Details
Property Type Condo
Sub Type Condominium/Strata
Listing Status Active
Purchase Type For Sale
Square Footage 472 sqft
Price per Sqft $529
Subdivision Currie Barracks
MLS® Listing ID A2171014
Style Loft
Condo Fees $318/mo
Originating Board Calgary Real Estate Board
Year Built 2016
Property Description
Welcome to your new home or next investment opportunity! This delightful apartment offers 472 square feet of smart, stylish living space in the highly sought-after Currie Barracks community. Whether you’re a first-time homebuyer looking to step into the real estate market or an investor seeking an addition to your portfolio, this property is a must-see. Designed to maximize every square foot, this apartment provides a comfortable and efficient living area, complete with a private front porch where you can enjoy your morning coffee or unwind in the evening. Built with durable concrete, the unit ensures soundproofing and energy efficiency. The modern kitchen boasts gas appliances and elegant quartz countertops, adding a touch of luxury to your everyday life. Located just 10 minutes from downtown, Currie Barracks offers the perfect blend of urban convenience and suburban tranquility. Additionally, the unit is within walking distance to Mount Royal University, making it ideal for students or faculty members. Enjoy all the benefits of living in a vibrant community with parks, amenities, and local shops. Don’t miss this chance to own a piece of Currie Barracks – a prime location with high rental demand and great potential for appreciation. Schedule your viewing today with your favorite agent. (id:24570)
Location
Province AB
Rooms
Extra Room 1 Main level 8.25 Ft x 5.33 Ft 4pc Bathroom
Extra Room 2 Main level 14.08 Ft x 24.50 Ft Living room
Extra Room 3 Main level 5.25 Ft x 15.58 Ft Kitchen
Interior
Heating Baseboard heaters
Cooling None
Flooring Vinyl
Exterior
Garage No
Community Features Pets Allowed With Restrictions
Waterfront No
View Y/N No
Private Pool No
Building
Story 3
Architectural Style Loft
Others
Ownership Condominium/Strata
GET MORE INFORMATION






