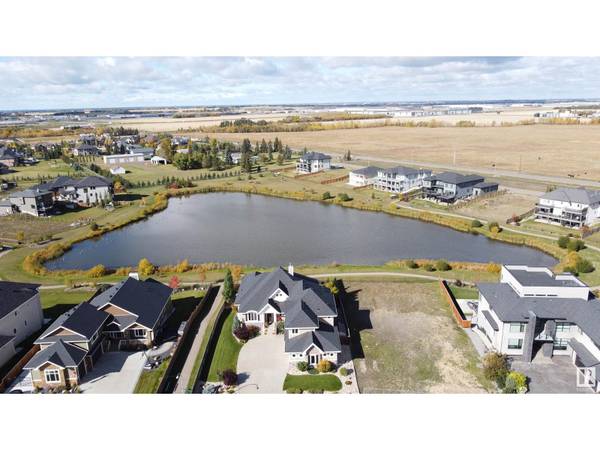
UPDATED:
Key Details
Property Type Single Family Home
Sub Type Freehold
Listing Status Active
Purchase Type For Sale
Square Footage 3,407 sqft
Price per Sqft $381
Subdivision Diamond Estates_Ledu
MLS® Listing ID E4409263
Style Bungalow
Bedrooms 4
Half Baths 1
Originating Board REALTORS® Association of Edmonton
Year Built 2014
Lot Size 0.340 Acres
Acres 14810.388
Property Description
Location
Province AB
Rooms
Extra Room 1 Basement 4.76 m X 5.26 m Bedroom 4
Extra Room 2 Basement 5.15 m X 4.9 m Recreation room
Extra Room 3 Basement 7.29 m X 8.16 m Games room
Extra Room 4 Basement 6.24 m X 4.43 m Media
Extra Room 5 Main level 3 m X 5.05 m Dining room
Extra Room 6 Main level 4.27 m X 5.33 m Kitchen
Interior
Heating Forced air, In Floor Heating
Fireplaces Type Unknown
Exterior
Garage Yes
Fence Fence
Community Features Lake Privileges
Waterfront Yes
View Y/N No
Total Parking Spaces 6
Private Pool No
Building
Story 1
Architectural Style Bungalow
Others
Ownership Freehold
GET MORE INFORMATION






