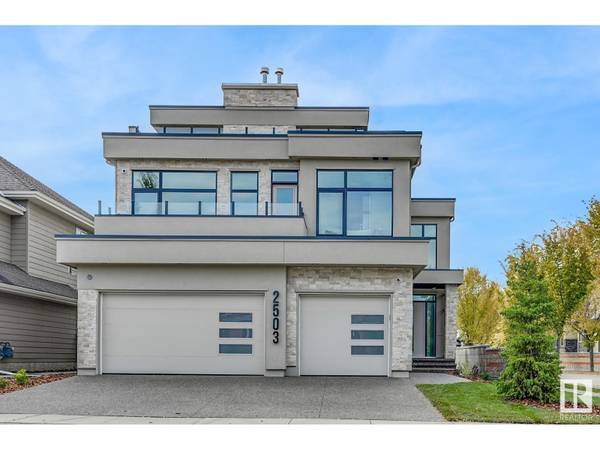
UPDATED:
Key Details
Property Type Single Family Home
Sub Type Freehold
Listing Status Active
Purchase Type For Sale
Square Footage 4,052 sqft
Price per Sqft $407
Subdivision Cameron Heights (Edmonton)
MLS® Listing ID E4409345
Bedrooms 4
Half Baths 2
Originating Board REALTORS® Association of Edmonton
Year Built 2024
Lot Size 6,316 Sqft
Acres 6316.37
Property Description
Location
Province AB
Rooms
Extra Room 1 Above Measurements not available Loft
Extra Room 2 Main level Measurements not available Kitchen
Extra Room 3 Main level Measurements not available Den
Extra Room 4 Main level Measurements not available Bedroom 2
Extra Room 5 Main level Measurements not available Great room
Extra Room 6 Main level Measurements not available Breakfast
Interior
Heating Forced air
Fireplaces Type Unknown
Exterior
Garage Yes
Fence Fence
Waterfront No
View Y/N No
Total Parking Spaces 6
Private Pool No
Building
Story 3
Others
Ownership Freehold
GET MORE INFORMATION






