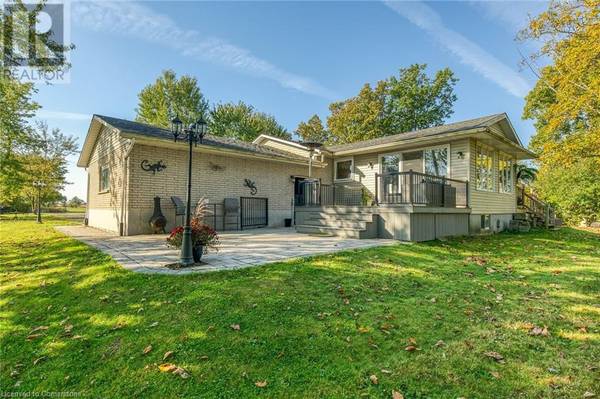
UPDATED:
Key Details
Property Type Single Family Home
Sub Type Freehold
Listing Status Active
Purchase Type For Sale
Square Footage 1,361 sqft
Price per Sqft $539
Subdivision 061 - Dunnville Municipal
MLS® Listing ID 40657417
Style Bungalow
Bedrooms 2
Half Baths 1
Originating Board Cornerstone - Hamilton-Burlington
Year Built 1975
Lot Size 0.460 Acres
Acres 20037.6
Property Description
Location
Province ON
Rooms
Extra Room 1 Basement 9'0'' x 4'7'' 2pc Bathroom
Extra Room 2 Basement 13'5'' x 19'2'' Family room
Extra Room 3 Basement 3'6'' x 6'6'' Other
Extra Room 4 Basement 5'3'' x 16'6'' Other
Extra Room 5 Basement 9'9'' x 6'7'' Laundry room
Extra Room 6 Basement 9'2'' x 6'5'' Other
Interior
Heating Forced air,
Cooling Central air conditioning
Exterior
Garage Yes
Community Features Quiet Area
Waterfront No
View Y/N No
Total Parking Spaces 10
Private Pool No
Building
Story 1
Sewer Septic System
Architectural Style Bungalow
Others
Ownership Freehold
GET MORE INFORMATION






