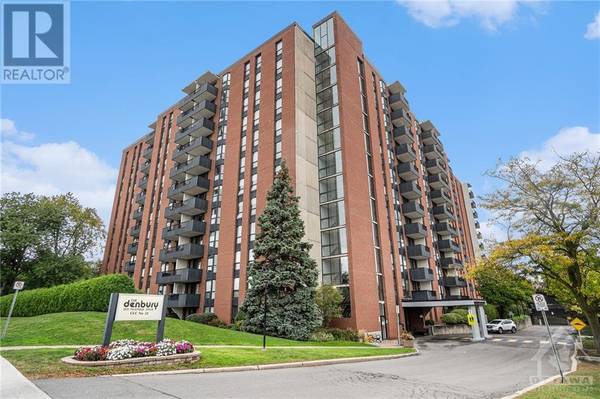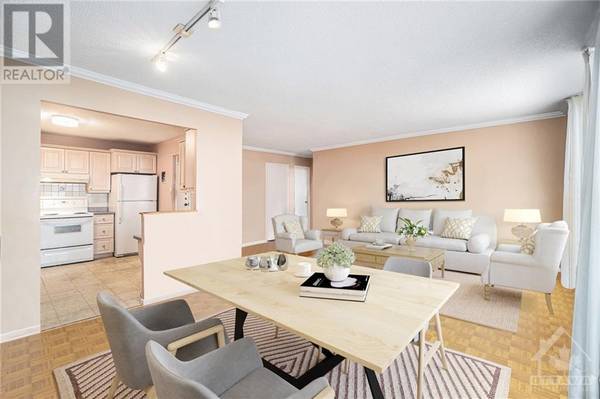
UPDATED:
Key Details
Property Type Condo
Sub Type Condominium/Strata
Listing Status Active
Purchase Type For Sale
Subdivision Riverside Park/Mooneys Bay
MLS® Listing ID 1415423
Bedrooms 1
Condo Fees $834/mo
Originating Board Ottawa Real Estate Board
Year Built 1975
Property Description
Location
Province ON
Rooms
Extra Room 1 Main level 4'4\" x 5'4\" Foyer
Extra Room 2 Main level 9'7\" x 12'4\" Kitchen
Extra Room 3 Main level 9'11\" x 12'4\" Dining room
Extra Room 4 Main level 13'6\" x 19'4\" Living room
Extra Room 5 Main level 10'6\" x 16'1\" Bedroom
Extra Room 6 Main level 10'2\" x 8'4\" Full bathroom
Interior
Heating Forced air
Cooling Central air conditioning
Flooring Hardwood
Exterior
Garage Yes
Community Features Pets Allowed With Restrictions
Waterfront No
View Y/N Yes
View River view
Total Parking Spaces 1
Private Pool Yes
Building
Story 1
Sewer Municipal sewage system
Others
Ownership Condominium/Strata
GET MORE INFORMATION






