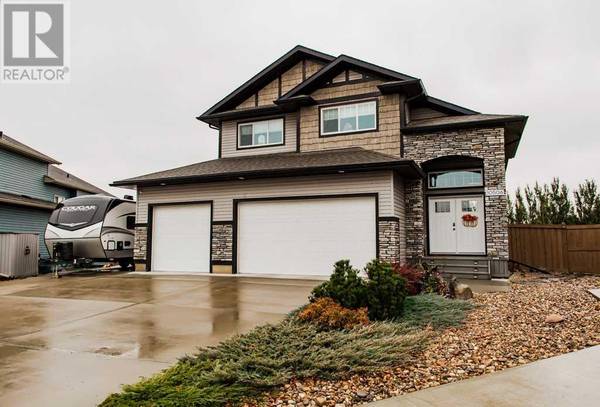
UPDATED:
Key Details
Property Type Single Family Home
Sub Type Freehold
Listing Status Active
Purchase Type For Sale
Square Footage 1,882 sqft
Price per Sqft $419
Subdivision Whispering Ridge
MLS® Listing ID A2170841
Style Bi-level
Bedrooms 5
Half Baths 1
Originating Board Grande Prairie & Area Association of REALTORS®
Year Built 2015
Lot Size 0.390 Acres
Acres 16988.4
Property Description
Location
Province AB
Rooms
Extra Room 1 Second level 6.00 Ft x 9.00 Ft 4pc Bathroom
Extra Room 2 Second level 11.75 Ft x 12.00 Ft Bedroom
Extra Room 3 Second level 10.00 Ft x 12.58 Ft Bedroom
Extra Room 4 Basement 11.75 Ft x 11.75 Ft Bedroom
Extra Room 5 Basement 11.00 Ft x 12.58 Ft Bedroom
Extra Room 6 Basement 5.00 Ft x 12.00 Ft 4pc Bathroom
Interior
Heating Forced air,
Cooling Central air conditioning
Flooring Carpeted, Ceramic Tile, Hardwood
Fireplaces Number 1
Exterior
Garage Yes
Garage Spaces 3.0
Garage Description 3
Fence Fence
Community Features Lake Privileges
Waterfront No
View Y/N No
Total Parking Spaces 5
Private Pool No
Building
Lot Description Garden Area, Landscaped, Underground sprinkler
Sewer Municipal sewage system
Architectural Style Bi-level
Others
Ownership Freehold
GET MORE INFORMATION






