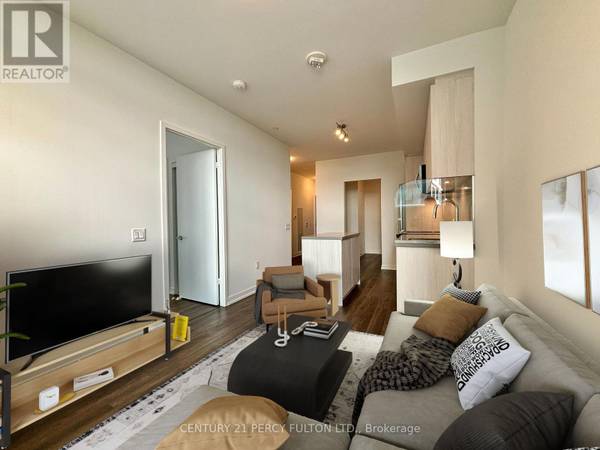REQUEST A TOUR If you would like to see this home without being there in person, select the "Virtual Tour" option and your agent will contact you to discuss available opportunities.
In-PersonVirtual Tour

$599,999
Est. payment /mo
2 Beds
2 Baths
599 SqFt
UPDATED:
Key Details
Property Type Condo
Sub Type Condominium/Strata
Listing Status Active
Purchase Type For Sale
Square Footage 599 sqft
Price per Sqft $1,001
Subdivision South Richvale
MLS® Listing ID N9386432
Bedrooms 2
Condo Fees $498/mo
Originating Board Toronto Regional Real Estate Board
Property Description
Prime Yonge And Hwy 7/Hwy 7 Location!! Westwood Gardens - Extremely well kept (1 parking and 1 locker) - 617 sq ft. Functional 1+Den layout with 2 full baths, Den with sliding doors (can be use as 2nd bedroom, carpet free, 9ft ceiling, open concept kitchen upgrade with quartz countertop, stainless steel appliances, kitchen island. Walk To Transit (Langstaff GO Station & YRT Richmond Hill Centre), Restaurants, Groceries (Walmart, No Frills, T&T, Loblaws), Top Schools, Hillcrest Mall, And Several Parks. Easy Access To Hwy 7 & Hwy407. The building comes with amazing amenities: Gym, Yoga Room, Sauna, Indoor Basketball Court, Dog Spa, Media Lounge, Party Room, Concierge, and a Rooftop Terrace! Move in Ready! **** EXTRAS **** (Stainless Steel - Stove, B/I Dishwasher, B/I Microwave with Hood Range, Fridge), Front Load Washer and Dryer, All Elfs (id:24570)
Location
Province ON
Interior
Heating Forced air
Cooling Central air conditioning
Exterior
Garage Yes
Community Features Pet Restrictions
Waterfront No
View Y/N No
Total Parking Spaces 1
Private Pool No
Others
Ownership Condominium/Strata
GET MORE INFORMATION






