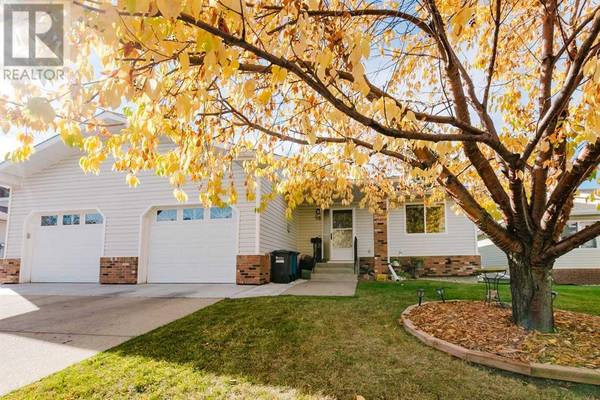
UPDATED:
Key Details
Property Type Condo
Sub Type Condominium/Strata
Listing Status Active
Purchase Type For Sale
Square Footage 962 sqft
Price per Sqft $264
Subdivision Bower
MLS® Listing ID A2168062
Style Bungalow
Bedrooms 2
Condo Fees $618/mo
Originating Board Central Alberta REALTORS® Association
Year Built 1989
Lot Size 1,154 Sqft
Acres 1154.0
Property Description
Location
Province AB
Rooms
Extra Room 1 Basement 30.83 Ft x 32.50 Ft Other
Extra Room 2 Main level 9.92 Ft x 11.92 Ft Kitchen
Extra Room 3 Main level 9.42 Ft x 6.75 Ft Dining room
Extra Room 4 Main level 14.17 Ft x 16.25 Ft Living room
Extra Room 5 Main level 12.17 Ft x 10.00 Ft Primary Bedroom
Extra Room 6 Main level 8.42 Ft x 12.92 Ft Bedroom
Interior
Heating Forced air
Cooling Central air conditioning
Flooring Linoleum, Vinyl
Exterior
Garage Yes
Garage Spaces 1.0
Garage Description 1
Fence Not fenced
Community Features Pets Allowed With Restrictions, Age Restrictions
Waterfront No
View Y/N No
Total Parking Spaces 2
Private Pool No
Building
Lot Description Landscaped, Lawn
Story 1
Architectural Style Bungalow
Others
Ownership Condominium/Strata
GET MORE INFORMATION






