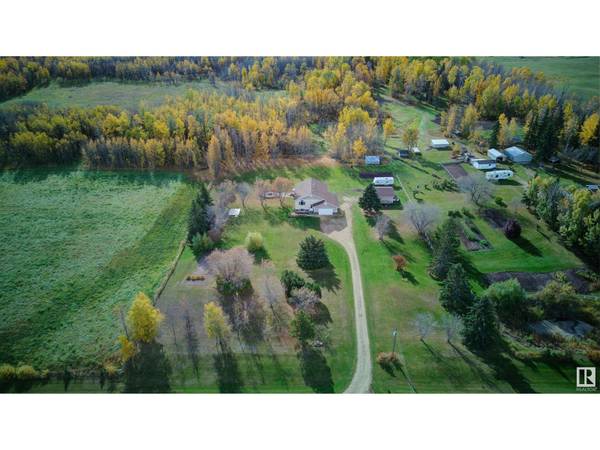REQUEST A TOUR If you would like to see this home without being there in person, select the "Virtual Tour" option and your agent will contact you to discuss available opportunities.
In-PersonVirtual Tour
$559,000
Est. payment /mo
3 Beds
2 Baths
1,387 SqFt
UPDATED:
Key Details
Property Type Single Family Home
Listing Status Active
Purchase Type For Sale
Square Footage 1,387 sqft
Price per Sqft $403
MLS® Listing ID E4409568
Style Bi-level
Bedrooms 3
Originating Board REALTORS® Association of Edmonton
Year Built 2000
Lot Size 3.039 Acres
Acres 132378.84
Property Description
Welcome home! This is truly a stunning family home and a wonderful opportunity for acreage living plus all that goes along with that! Enjoy watching your kids run around this 3 acre property, garden, collect eggs from your back yard chicken coop or just simply sit back and relax on your deck and take a deep breath in. This home features a welcoming tiled entryway, on the upper floor you will find loads of living space flooded by natural light. A large living room, dining area and massive kitchen. Also on the upper, the master bedroom with walk in closet and large 4 piece bathroom. The lower level again features a large living space, 2 great sized bedrooms, bath/laundry room and plenty of storage. The attached two car garage can be entered both from the lower level or from the entryway - super convenient. Outside is a additional 26'x30' shop ideal for extra parking or to store your ATVs. The yard is incredibly welcoming with a lovely mix of trees and open areas. Definitely a property worth considering! (id:24570)
Location
Province AB
Rooms
Extra Room 1 Basement 21'9\" x 29'7\" Family room
Extra Room 2 Basement 11'11\" x 11'4 Bedroom 2
Extra Room 3 Basement 13'3\" x 13'6\" Bedroom 3
Extra Room 4 Main level 21'7\" x 21'6\" Living room
Extra Room 5 Main level 12'3\" x 23'6\" Dining room
Extra Room 6 Main level 10' x 23'6\" Kitchen
Interior
Heating Forced air
Exterior
Parking Features Yes
Fence Fence
View Y/N No
Private Pool No
Building
Architectural Style Bi-level





