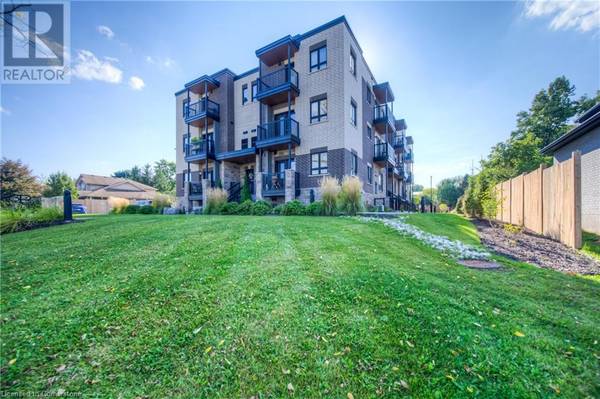
UPDATED:
Key Details
Property Type Townhouse
Sub Type Townhouse
Listing Status Active
Purchase Type For Sale
Square Footage 1,208 sqft
Price per Sqft $413
Subdivision 44 - Blackbridge/Fisher Mills/Glenchristie/Hagey/Silver Heights
MLS® Listing ID 40660478
Bedrooms 3
Condo Fees $291/mo
Originating Board Cornerstone - Waterloo Region
Property Description
Location
Province ON
Rooms
Extra Room 1 Lower level 4'10'' x 7'10'' 3pc Bathroom
Extra Room 2 Lower level 4'10'' x 7'10'' 3pc Bathroom
Extra Room 3 Lower level 20'2'' x 14'2'' Kitchen
Extra Room 4 Lower level 3'8'' x 10'7'' Breakfast
Extra Room 5 Lower level 10'3'' x 10'3'' Bedroom
Extra Room 6 Lower level 12'3'' x 12'7'' Bedroom
Interior
Heating Forced air,
Cooling Central air conditioning
Exterior
Garage No
Community Features School Bus
Waterfront No
View Y/N No
Total Parking Spaces 2
Private Pool No
Building
Sewer Municipal sewage system
Others
Ownership Condominium
GET MORE INFORMATION






