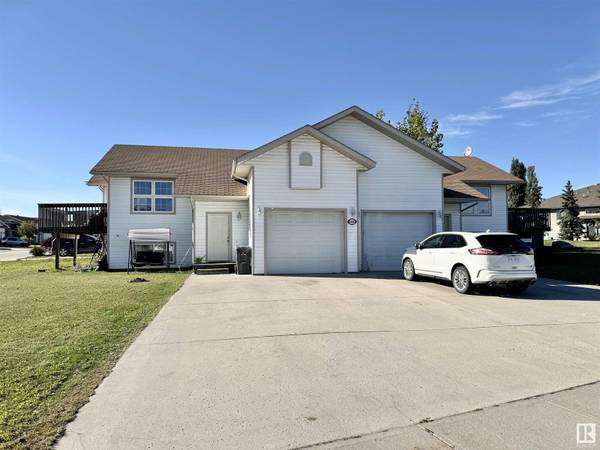UPDATED:
Key Details
Property Type Condo
Sub Type Condominium/Strata
Listing Status Active
Purchase Type For Sale
Square Footage 1,597 sqft
Price per Sqft $312
Subdivision Tri City Estates
MLS® Listing ID E4409767
Style Bi-level
Bedrooms 3
Originating Board REALTORS® Association of Edmonton
Year Built 2008
Lot Size 5,252 Sqft
Acres 5252.788
Property Description
Location
Province AB
Rooms
Extra Room 1 Lower level 3.3 m X 3.4 m Family room
Extra Room 2 Lower level 3.78 m X 3.2 m Bedroom 2
Extra Room 3 Lower level 3.37 m X 2.79 m Bedroom 3
Extra Room 4 Main level 3.95 m X 3.56 m Living room
Extra Room 5 Main level 2.91 m X 3.03 m Dining room
Extra Room 6 Main level 3.33 m X 3.17 m Kitchen
Interior
Heating Forced air
Exterior
Parking Features Yes
View Y/N No
Total Parking Spaces 6
Private Pool No
Building
Architectural Style Bi-level
Others
Ownership Condominium/Strata





