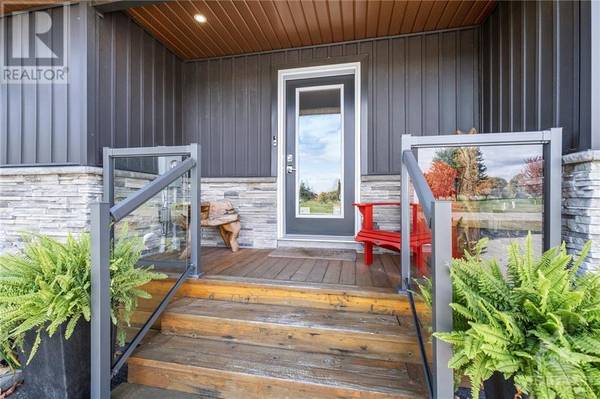
OPEN HOUSE
Sun Nov 17, 2:00pm - 4:00pm
UPDATED:
Key Details
Property Type Single Family Home
Sub Type Freehold
Listing Status Active
Purchase Type For Sale
Subdivision Metcalfe
MLS® Listing ID 1415870
Style Bungalow
Bedrooms 4
Half Baths 1
Originating Board Ottawa Real Estate Board
Year Built 1994
Property Description
Location
Province ON
Rooms
Extra Room 1 Basement 29'8\" x 21'10\" Recreation room
Extra Room 2 Basement 5'8\" x 5'3\" 2pc Bathroom
Extra Room 3 Basement 12'2\" x 11'7\" Bedroom
Extra Room 4 Basement 17'9\" x 13'4\" Family room
Extra Room 5 Basement 21'10\" x 12'2\" Utility room
Extra Room 6 Basement 21'10\" x 5'1\" Storage
Interior
Heating Forced air
Cooling Heat Pump
Flooring Hardwood, Laminate, Ceramic
Fireplaces Number 2
Exterior
Garage Yes
Waterfront No
View Y/N No
Total Parking Spaces 6
Private Pool Yes
Building
Lot Description Landscaped
Story 1
Sewer Septic System
Architectural Style Bungalow
Others
Ownership Freehold
GET MORE INFORMATION






