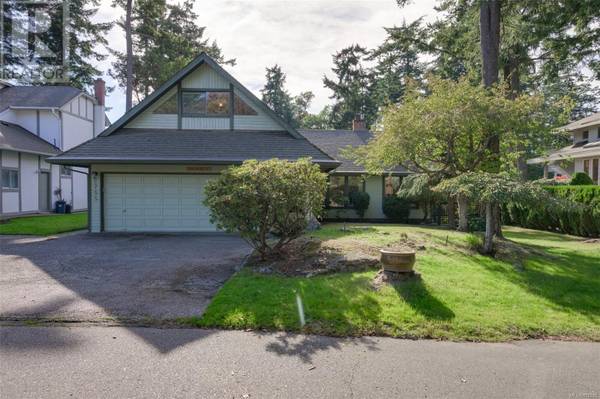UPDATED:
Key Details
Property Type Single Family Home
Sub Type Freehold
Listing Status Active
Purchase Type For Sale
Square Footage 2,753 sqft
Price per Sqft $557
Subdivision Ten Mile Point
MLS® Listing ID 978242
Bedrooms 3
Originating Board Victoria Real Estate Board
Year Built 1983
Lot Size 0.280 Acres
Acres 12197.0
Property Description
Location
Province BC
Zoning Residential
Rooms
Extra Room 1 Second level 14 ft X 29 ft Recreation room
Extra Room 2 Main level 20 ft X 10 ft Patio
Extra Room 3 Main level 9 ft X 7 ft Eating area
Extra Room 4 Main level 9 ft X 10 ft Kitchen
Extra Room 5 Main level 11 ft X 14 ft Dining room
Extra Room 6 Main level 12 ft X 16 ft Living room
Interior
Heating Baseboard heaters,
Cooling None
Fireplaces Number 2
Exterior
Parking Features No
View Y/N No
Total Parking Spaces 4
Private Pool No
Others
Ownership Freehold





