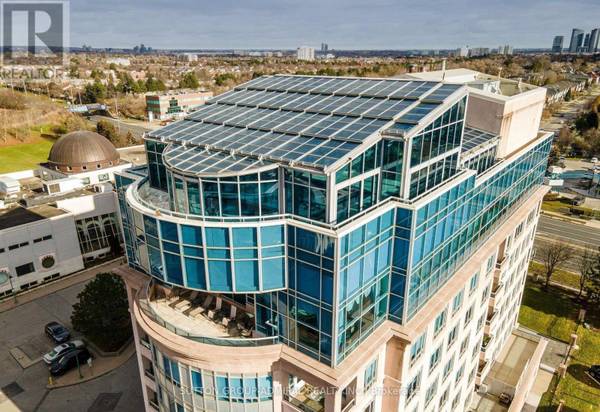
UPDATED:
Key Details
Property Type Condo
Sub Type Condominium/Strata
Listing Status Active
Purchase Type For Sale
Square Footage 4,999 sqft
Price per Sqft $1,236
Subdivision Lakeview Estates
MLS® Listing ID N9391998
Bedrooms 5
Half Baths 1
Condo Fees $7,560/mo
Originating Board Toronto Regional Real Estate Board
Property Description
Location
Province ON
Rooms
Extra Room 1 Flat 4.75 m X 4.69 m Bedroom 2
Extra Room 2 Flat 4.41 m X 3.99 m Bedroom 3
Extra Room 3 Flat 5.15 m X 3.77 m Bedroom 4
Extra Room 4 Flat 8.16 m X 6.82 m Kitchen
Extra Room 5 Flat 6.9 m X 6.6 m Media
Extra Room 6 Flat 11.3 m X 5.88 m Dining room
Interior
Heating Forced air
Cooling Central air conditioning
Flooring Marble, Carpeted
Exterior
Garage Yes
Community Features Pet Restrictions, Community Centre
Waterfront No
View Y/N No
Total Parking Spaces 7
Private Pool No
Building
Story 2
Others
Ownership Condominium/Strata
GET MORE INFORMATION






