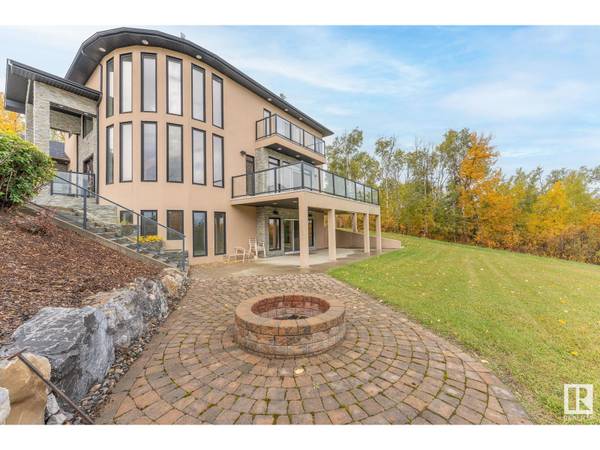
UPDATED:
Key Details
Property Type Single Family Home
Sub Type Freehold
Listing Status Active
Purchase Type For Sale
Square Footage 2,497 sqft
Price per Sqft $636
Subdivision Edmonton South Central
MLS® Listing ID E4409948
Bedrooms 5
Half Baths 1
Originating Board REALTORS® Association of Edmonton
Year Built 2008
Property Description
Location
Province AB
Rooms
Extra Room 1 Basement 3.5 m X 3.4 m Bedroom 4
Extra Room 2 Basement 3.94 m X 3.63 m Bedroom 5
Extra Room 3 Basement 10.74 m X 6.7 m Recreation room
Extra Room 4 Basement 3.4 m X 2.74 m Utility room
Extra Room 5 Main level 8.36 m X 7.64 m Living room
Extra Room 6 Main level 4.34 m X 2.49 m Dining room
Interior
Heating Forced air, In Floor Heating
Cooling Central air conditioning
Exterior
Garage Yes
Waterfront No
View Y/N Yes
View Ravine view
Private Pool No
Building
Story 2
Others
Ownership Freehold
GET MORE INFORMATION






