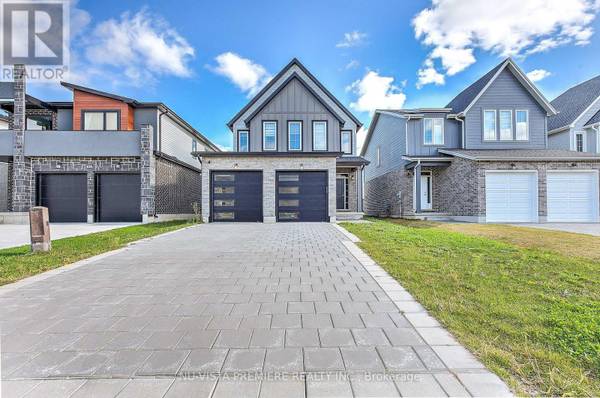
UPDATED:
Key Details
Property Type Single Family Home
Sub Type Freehold
Listing Status Active
Purchase Type For Sale
Square Footage 1,499 sqft
Price per Sqft $533
Subdivision North S
MLS® Listing ID X9392367
Bedrooms 3
Half Baths 1
Originating Board London and St. Thomas Association of REALTORS®
Property Description
Location
Province ON
Rooms
Extra Room 1 Second level 3.8 m X 3.5 m Bedroom
Extra Room 2 Second level 3.5 m X 3.2 m Bedroom 2
Extra Room 3 Second level 3.8 m X 3.1 m Bedroom 3
Extra Room 4 Second level 3.05 m X 2.7 m Bathroom
Extra Room 5 Second level 3.05 m X 1.8 m Bathroom
Extra Room 6 Main level 4.9 m X 4.9 m Family room
Interior
Heating Forced air
Cooling Central air conditioning, Ventilation system
Exterior
Garage Yes
Waterfront No
View Y/N No
Total Parking Spaces 6
Private Pool No
Building
Story 2
Sewer Sanitary sewer
Others
Ownership Freehold
GET MORE INFORMATION






