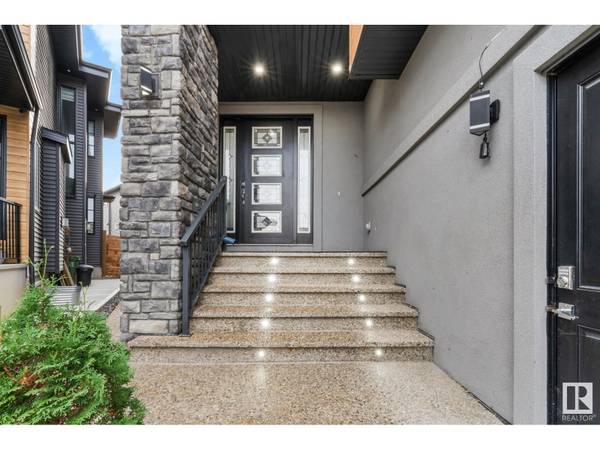
UPDATED:
Key Details
Property Type Single Family Home
Sub Type Freehold
Listing Status Active
Purchase Type For Sale
Square Footage 3,353 sqft
Price per Sqft $381
Subdivision Charlesworth
MLS® Listing ID E4410065
Bedrooms 8
Half Baths 1
Originating Board REALTORS® Association of Edmonton
Year Built 2020
Lot Size 5,812 Sqft
Acres 5812.8345
Property Description
Location
Province AB
Rooms
Extra Room 1 Lower level 4.33 m X 5.51 m Den
Extra Room 2 Lower level 4.31 m X 3.73 m Bedroom 6
Extra Room 3 Lower level 3.44 m X 3.57 m Additional bedroom
Extra Room 4 Lower level 3.83 m X 3.21 m Bedroom
Extra Room 5 Main level 4.62 m X 4 m Living room
Extra Room 6 Main level 4.96 m X 2.61 m Dining room
Interior
Heating Forced air
Fireplaces Type Unknown
Exterior
Garage Yes
Fence Cross fenced
Waterfront No
View Y/N No
Total Parking Spaces 8
Private Pool No
Building
Story 2
Others
Ownership Freehold
GET MORE INFORMATION






