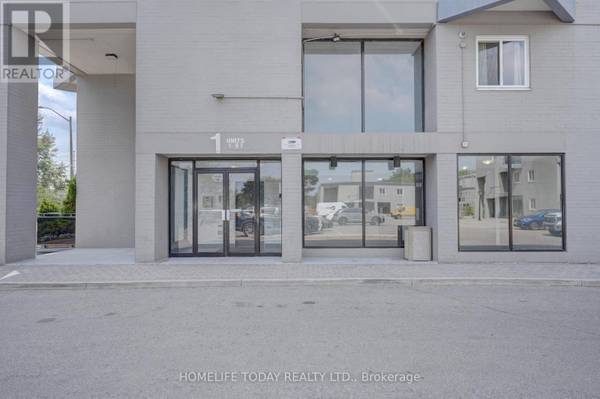
UPDATED:
Key Details
Property Type Townhouse
Sub Type Townhouse
Listing Status Active
Purchase Type For Sale
Square Footage 999 sqft
Price per Sqft $590
Subdivision Clarkson
MLS® Listing ID W9394703
Bedrooms 3
Condo Fees $846/mo
Originating Board Toronto Regional Real Estate Board
Property Description
Location
Province ON
Rooms
Extra Room 1 Second level 4.3 m X 3.04 m Primary Bedroom
Extra Room 2 Second level 3.3 m X 3.75 m Bedroom 2
Extra Room 3 Second level 3.28 m X 2.82 m Den
Extra Room 4 Main level 5.47 m X 5.65 m Living room
Extra Room 5 Main level 3 m X 2.5 m Dining room
Extra Room 6 Main level 2.58 m X 2.4 m Kitchen
Interior
Heating Forced air
Cooling Central air conditioning, Ventilation system
Flooring Hardwood
Exterior
Garage Yes
Community Features Pet Restrictions
Waterfront No
View Y/N No
Total Parking Spaces 1
Private Pool Yes
Others
Ownership Condominium/Strata
GET MORE INFORMATION






