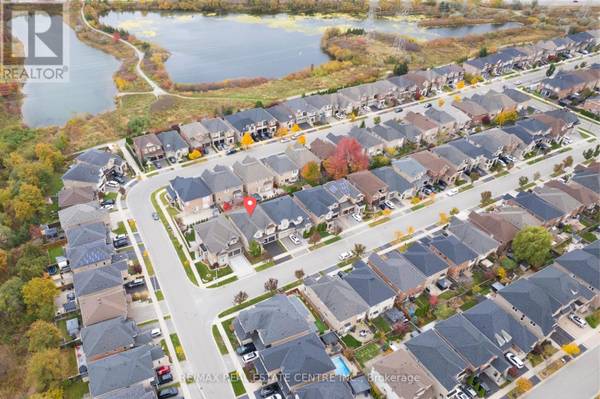REQUEST A TOUR If you would like to see this home without being there in person, select the "Virtual Tour" option and your advisor will contact you to discuss available opportunities.
In-PersonVirtual Tour

$1,995,000
Est. payment /mo
7 Beds
5 Baths
UPDATED:
Key Details
Property Type Single Family Home
Sub Type Freehold
Listing Status Active
Purchase Type For Sale
Subdivision Alton
MLS® Listing ID W9394771
Bedrooms 7
Half Baths 1
Originating Board Toronto Regional Real Estate Board
Property Description
mpeccably Designed Home. Eat In Kitchen Boasts Granite Counters & Stone Backsplash, Extended Height Oak Cabinets W/Crown Moulding & Island. Hrdwd Flrs Run Thru Out The Main Floor. Relax In The Bright Open Concept Lr/Dr Complete W/Cozy Gas Fireplace & Lrg Windows. Master Retreat W/His & Hers W/I Closets Offers A Lrg 5Pc Ensuite W/Dble Sink, X1 Corner Tub & Fully Tiled Glass Enclosed Shower. 2 Bdrms Feature A Jack/Jill Bthrm. Enjoy The Fenced Private Rear Yard- SEPERATE ENT FINISHED BASEMENT - Surrounding by shopping plaza **** EXTRAS **** Eat In Kit Boasts Granite Counters, Stone Backsplash, Extended Cabinets. Hrdwd Flrs Run ThruOut The Main Flr. Open Concept Lr/Dr W/Fireplace. The Master Retreat W/His & Hers W/I Closets & Lrg 5Pc Ens. 2 Bdrms Feature A Jack/Jill Bthrm. Fen (id:24570)
Location
Province ON
Rooms
Extra Room 1 Second level 4.27 m X 3.45 m Bedroom 4
Extra Room 2 Second level 3.5 m X 3.66 m Bedroom 5
Extra Room 3 Second level 5.48 m X 3.96 m Primary Bedroom
Extra Room 4 Second level 3.66 m X 3.35 m Bedroom 2
Extra Room 5 Second level 3.66 m X 3.45 m Bedroom 3
Extra Room 6 Main level 4.88 m X 4.47 m Family room
Interior
Heating Forced air
Cooling Central air conditioning
Flooring Tile, Hardwood
Exterior
Garage Yes
Waterfront No
View Y/N No
Total Parking Spaces 4
Private Pool No
Building
Story 2
Sewer Sanitary sewer
Others
Ownership Freehold
GET MORE INFORMATION






