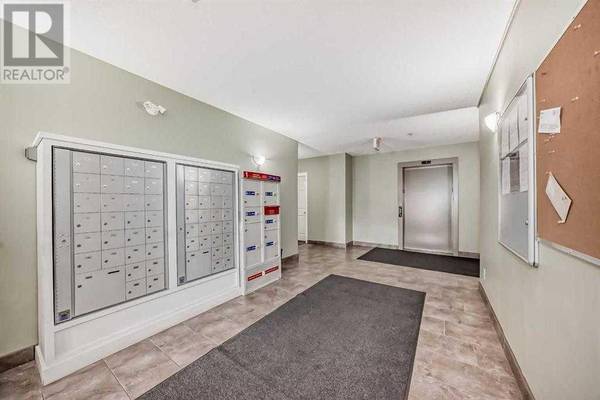
UPDATED:
Key Details
Property Type Condo
Sub Type Condominium/Strata
Listing Status Active
Purchase Type For Sale
Square Footage 689 sqft
Price per Sqft $362
Subdivision Manchester
MLS® Listing ID A2172867
Style Low rise
Bedrooms 1
Condo Fees $479/mo
Originating Board Calgary Real Estate Board
Year Built 2005
Property Description
Location
Province AB
Rooms
Extra Room 1 Main level 11.00 Ft x 9.25 Ft Kitchen
Extra Room 2 Main level 8.00 Ft x 8.00 Ft Dining room
Extra Room 3 Main level 17.00 Ft x 11.83 Ft Living room
Extra Room 4 Main level 12.17 Ft x 9.83 Ft Primary Bedroom
Extra Room 5 Main level 9.92 Ft x 6.08 Ft Den
Extra Room 6 Main level .00 Ft x .00 Ft 4pc Bathroom
Interior
Heating Baseboard heaters
Cooling None
Flooring Carpeted, Laminate
Fireplaces Number 1
Exterior
Garage Yes
Community Features Pets Allowed With Restrictions
Waterfront No
View Y/N No
Total Parking Spaces 1
Private Pool No
Building
Story 4
Architectural Style Low rise
Others
Ownership Condominium/Strata
GET MORE INFORMATION






