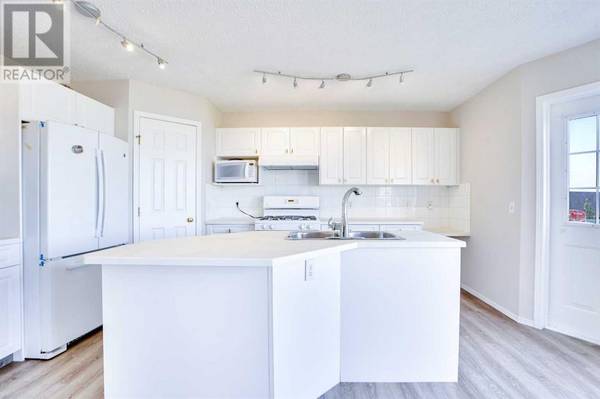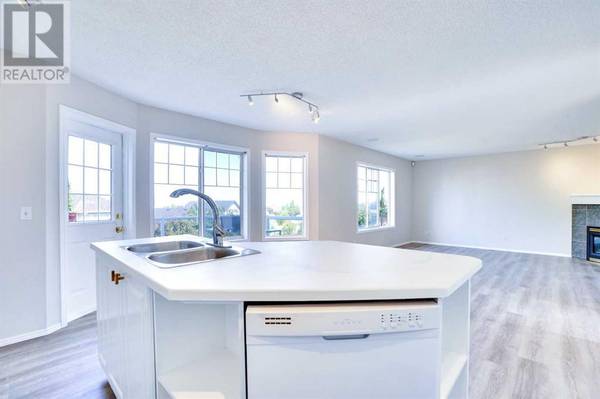UPDATED:
Key Details
Property Type Single Family Home
Sub Type Freehold
Listing Status Active
Purchase Type For Sale
Square Footage 2,056 sqft
Price per Sqft $374
Subdivision Panorama Hills
MLS® Listing ID A2149591
Bedrooms 5
Half Baths 1
Originating Board Calgary Real Estate Board
Year Built 1999
Lot Size 5,242 Sqft
Acres 5242.0244
Property Description
Location
Province AB
Rooms
Extra Room 1 Second level 15.33 Ft x 15.08 Ft Primary Bedroom
Extra Room 2 Second level 11.08 Ft x 14.42 Ft Bedroom
Extra Room 3 Second level 10.00 Ft x 11.92 Ft Bedroom
Extra Room 4 Second level 12.75 Ft x 15.67 Ft 4pc Bathroom
Extra Room 5 Second level 5.00 Ft x 9.00 Ft 4pc Bathroom
Extra Room 6 Lower level 20.25 Ft x 15.75 Ft Recreational, Games room
Interior
Heating Baseboard heaters, Other, Forced air,
Cooling None
Flooring Carpeted, Vinyl Plank
Fireplaces Number 2
Exterior
Parking Features Yes
Garage Spaces 2.0
Garage Description 2
Fence Fence
View Y/N No
Total Parking Spaces 4
Private Pool No
Building
Story 2
Sewer Municipal sewage system
Others
Ownership Freehold





