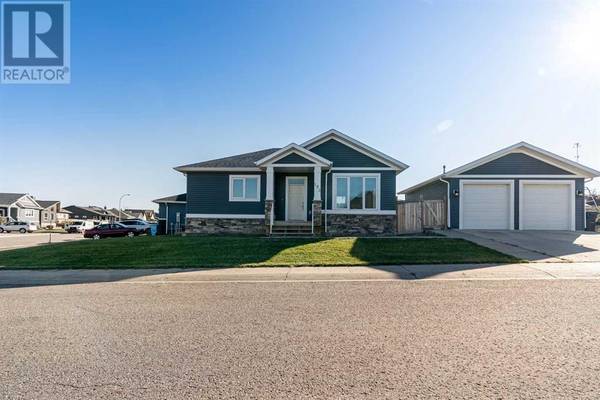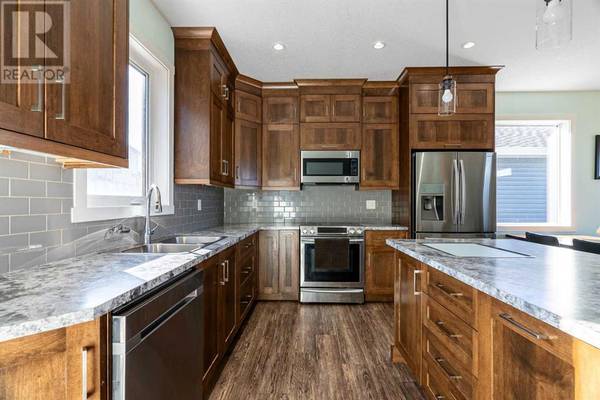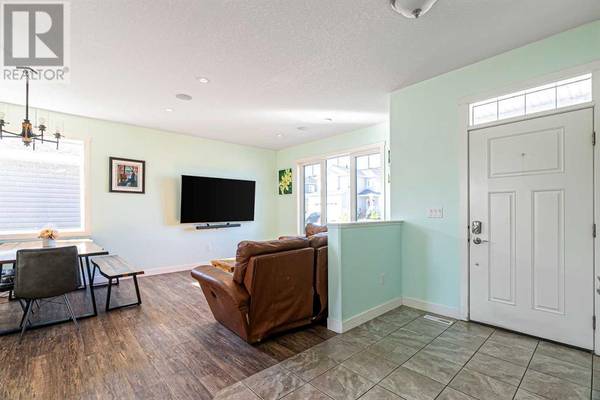UPDATED:
Key Details
Property Type Single Family Home
Sub Type Freehold
Listing Status Active
Purchase Type For Sale
Square Footage 1,083 sqft
Price per Sqft $489
Subdivision Beacon Hill
MLS® Listing ID A2171717
Style Bungalow
Bedrooms 4
Originating Board Fort McMurray REALTORS®
Year Built 2018
Lot Size 6,964 Sqft
Acres 6964.16
Property Description
Location
Province AB
Rooms
Extra Room 1 Basement .00 Ft x .00 Ft 3pc Bathroom
Extra Room 2 Basement 12.42 Ft x 9.92 Ft Bedroom
Extra Room 3 Basement 8.58 Ft x 11.67 Ft Bedroom
Extra Room 4 Basement 16.67 Ft x 14.75 Ft Recreational, Games room
Extra Room 5 Basement 16.25 Ft x 6.58 Ft Furnace
Extra Room 6 Main level .00 Ft x .00 Ft 4pc Bathroom
Interior
Heating Central heating, Other, , Wood Stove
Cooling Central air conditioning
Flooring Carpeted, Ceramic Tile, Vinyl Plank
Fireplaces Number 1
Exterior
Parking Features Yes
Garage Spaces 2.0
Garage Description 2
Fence Fence
View Y/N No
Total Parking Spaces 5
Private Pool No
Building
Lot Description Landscaped
Story 1
Architectural Style Bungalow
Others
Ownership Freehold





