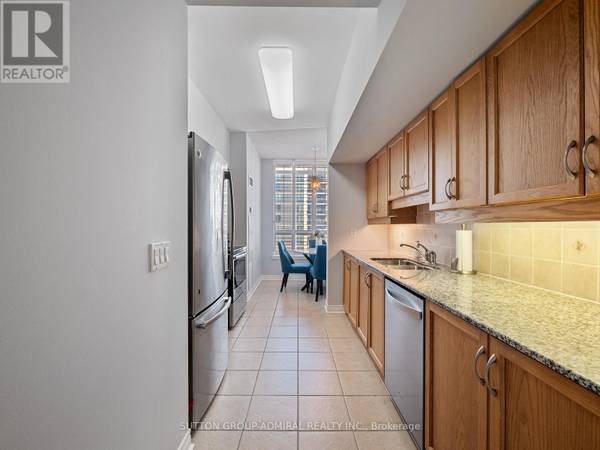
UPDATED:
Key Details
Property Type Condo
Sub Type Condominium/Strata
Listing Status Active
Purchase Type For Sale
Square Footage 1,199 sqft
Price per Sqft $749
Subdivision Beverley Glen
MLS® Listing ID N9395284
Bedrooms 3
Condo Fees $812/mo
Originating Board Toronto Regional Real Estate Board
Property Description
Location
Province ON
Rooms
Extra Room 1 Flat 5.79 m X 4.57 m Living room
Extra Room 2 Flat 5.79 m X 4.57 m Dining room
Extra Room 3 Flat 2.74 m X 2.13 m Kitchen
Extra Room 4 Flat 3.65 m X 3.04 m Primary Bedroom
Extra Room 5 Flat 3.96 m X 2.43 m Bedroom 2
Extra Room 6 Flat 2.43 m X 3.04 m Bedroom 3
Interior
Heating Forced air
Cooling Central air conditioning
Flooring Laminate, Cushion/Lino/Vinyl
Exterior
Garage Yes
Community Features Pet Restrictions, Community Centre
Waterfront No
View Y/N No
Total Parking Spaces 2
Private Pool Yes
Others
Ownership Condominium/Strata
GET MORE INFORMATION






