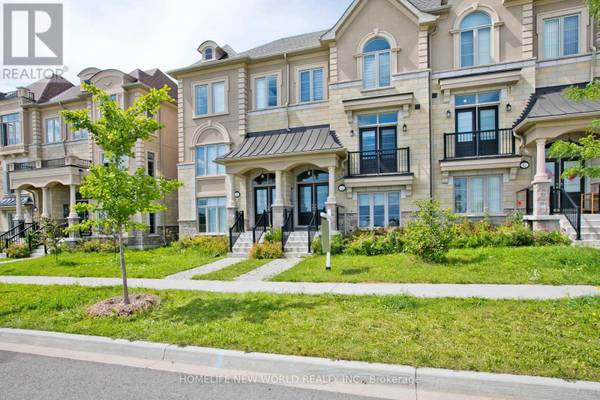
UPDATED:
Key Details
Property Type Townhouse
Sub Type Townhouse
Listing Status Active
Purchase Type For Sale
Square Footage 1,999 sqft
Price per Sqft $645
Subdivision Patterson
MLS® Listing ID N9395684
Bedrooms 3
Half Baths 1
Originating Board Toronto Regional Real Estate Board
Property Description
Location
Province ON
Rooms
Extra Room 1 Second level 5.62 m X 4.26 m Living room
Extra Room 2 Second level 3.68 m X 3.26 m Kitchen
Extra Room 3 Second level 5.62 m X 4.12 m Dining room
Extra Room 4 Third level 4.68 m X 3.96 m Primary Bedroom
Extra Room 5 Third level 3.12 m X 2.96 m Bedroom 2
Extra Room 6 Third level 3.58 m X 2.86 m Bedroom 3
Interior
Heating Forced air
Cooling Central air conditioning, Ventilation system
Flooring Hardwood, Ceramic
Exterior
Garage Yes
Waterfront No
View Y/N Yes
View View
Total Parking Spaces 4
Private Pool No
Building
Story 3
Sewer Sanitary sewer
Others
Ownership Freehold
GET MORE INFORMATION






