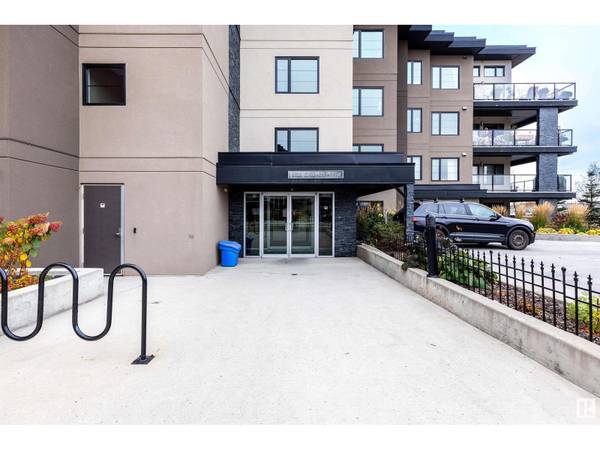
UPDATED:
Key Details
Property Type Condo
Sub Type Condominium/Strata
Listing Status Active
Purchase Type For Sale
Square Footage 1,021 sqft
Price per Sqft $332
Subdivision Edgemont (Edmonton)
MLS® Listing ID E4410352
Bedrooms 2
Condo Fees $710/mo
Originating Board REALTORS® Association of Edmonton
Year Built 2014
Lot Size 911 Sqft
Acres 911.3803
Property Description
Location
Province AB
Rooms
Extra Room 1 Main level 5.57 m X 3.58 m Living room
Extra Room 2 Main level 4.01 m X 2.94 m Dining room
Extra Room 3 Main level 4.01 m X 2.94 m Kitchen
Extra Room 4 Main level 4.09 m X 3.63 m Primary Bedroom
Extra Room 5 Main level 3.96 m X 3.22 m Bedroom 2
Extra Room 6 Main level 2.37 m X 1.51 m Laundry room
Interior
Heating Coil Fan
Exterior
Garage Yes
Fence Fence
Community Features Public Swimming Pool
Waterfront No
View Y/N No
Total Parking Spaces 1
Private Pool No
Others
Ownership Condominium/Strata
GET MORE INFORMATION






